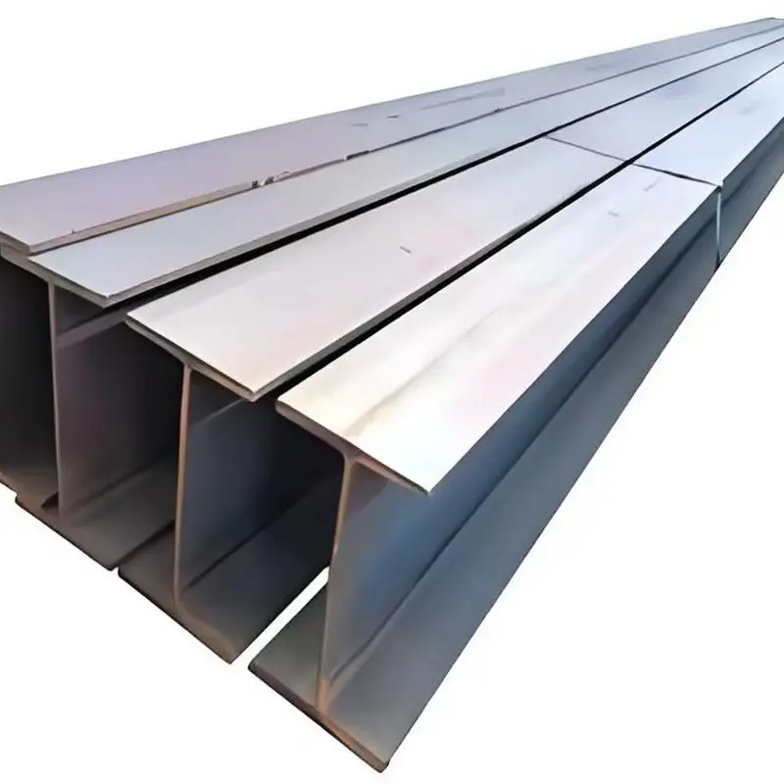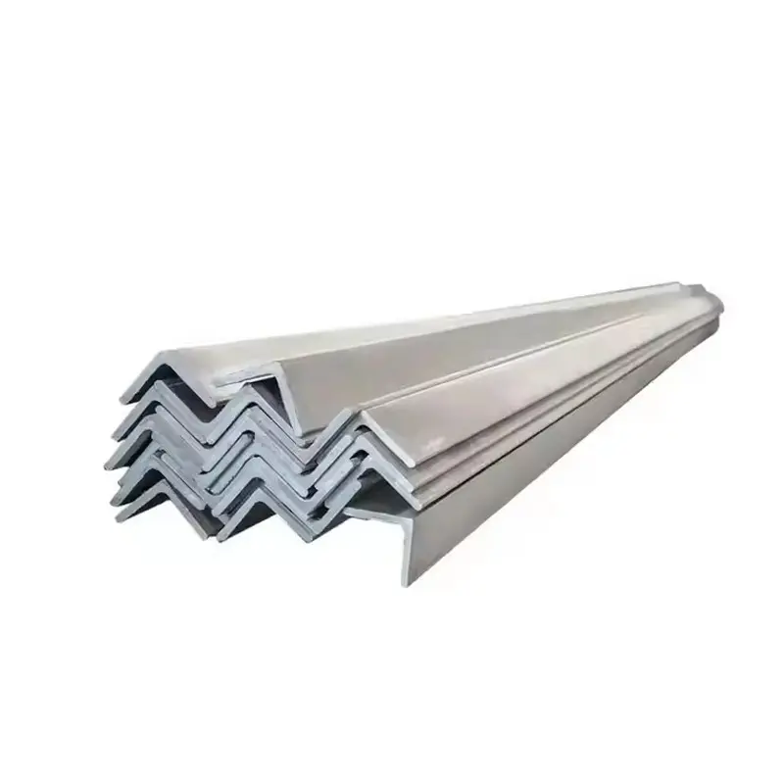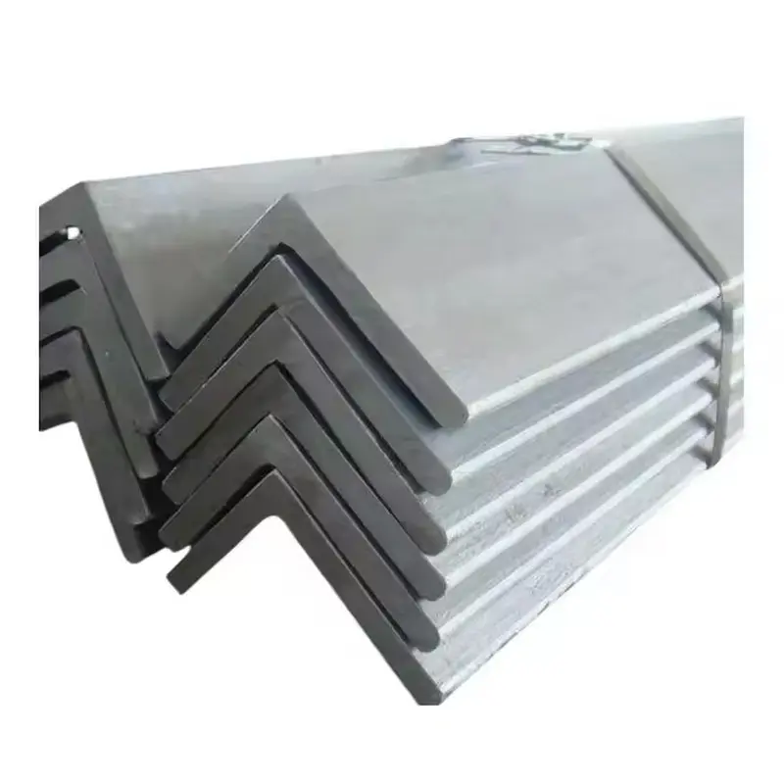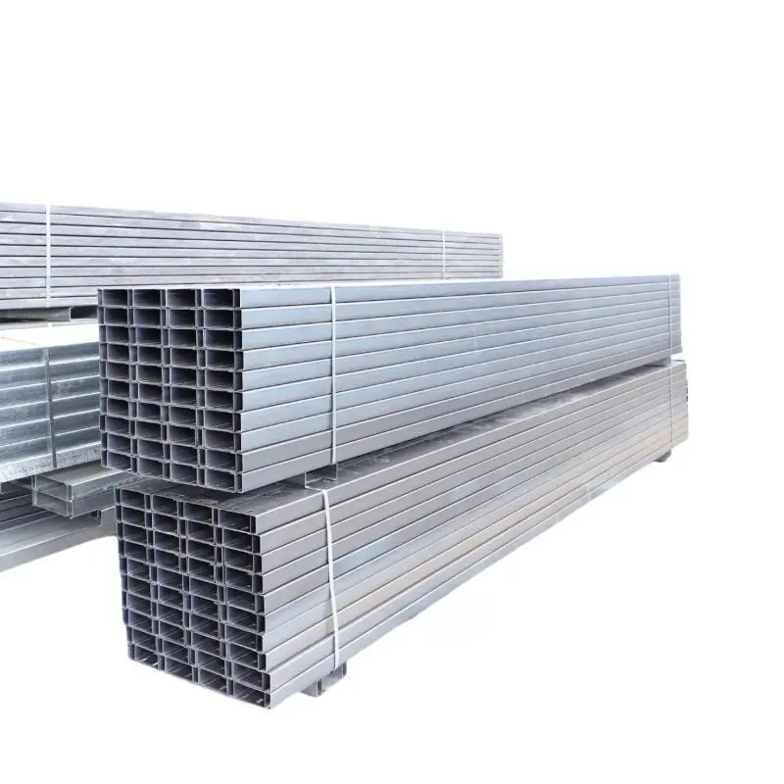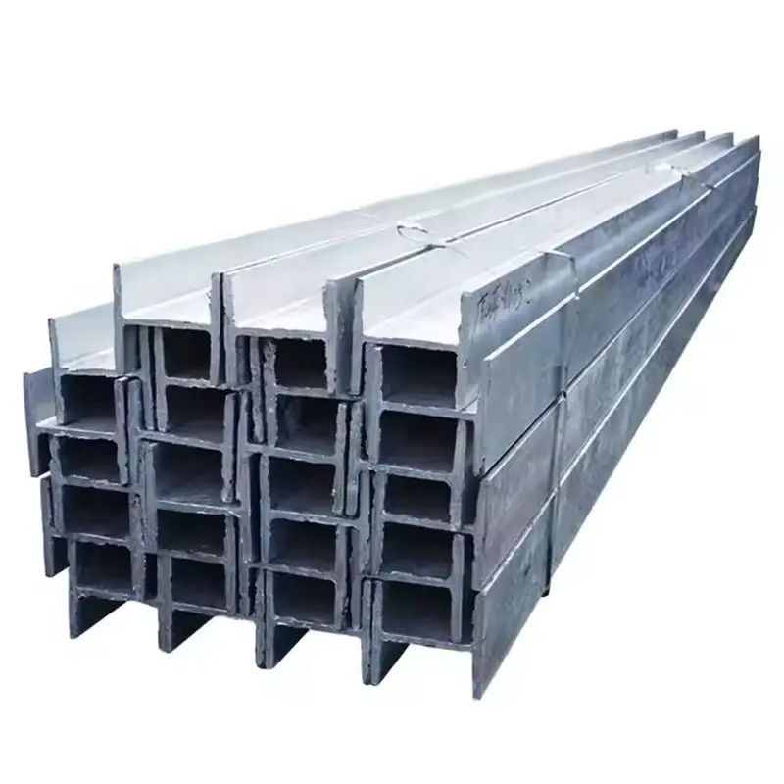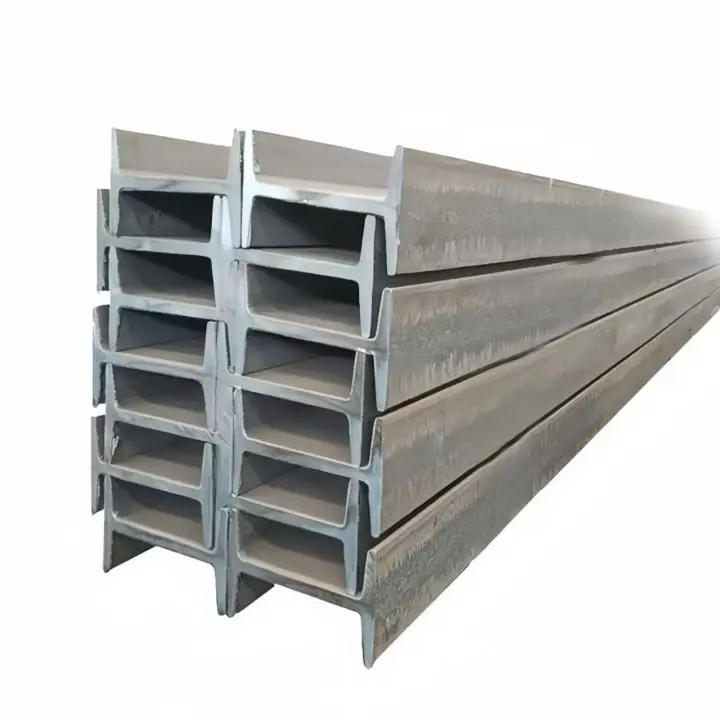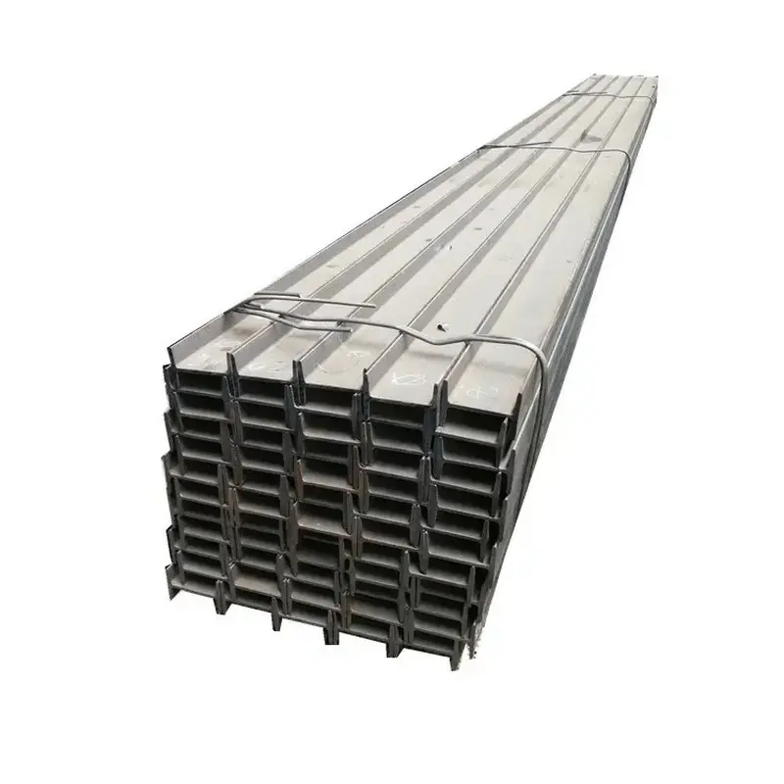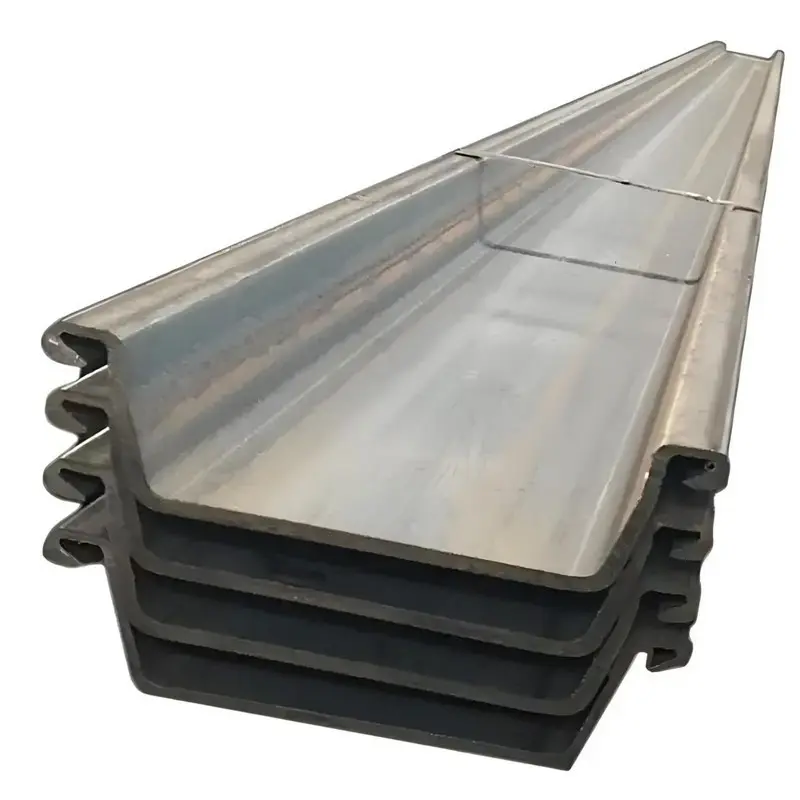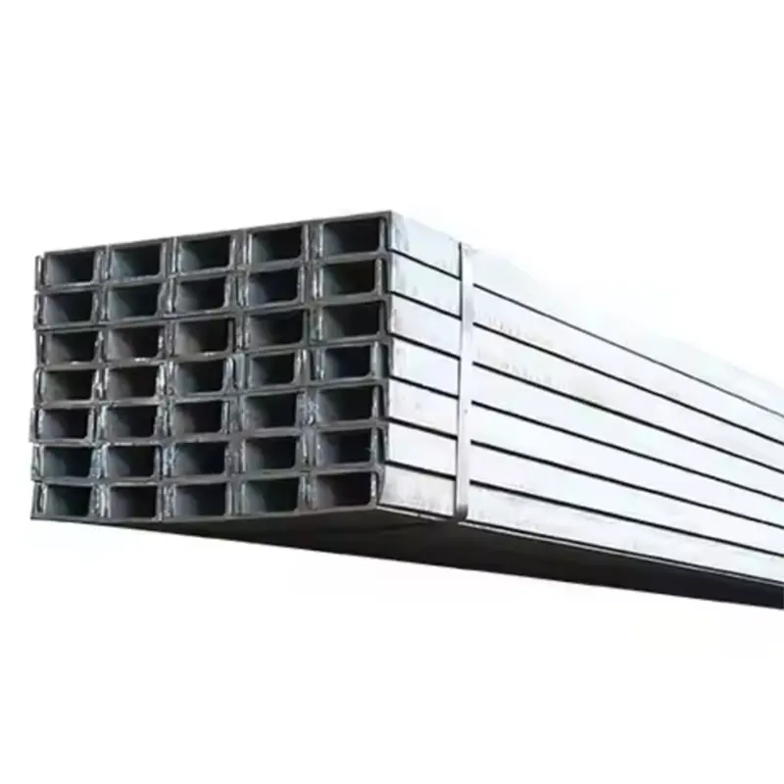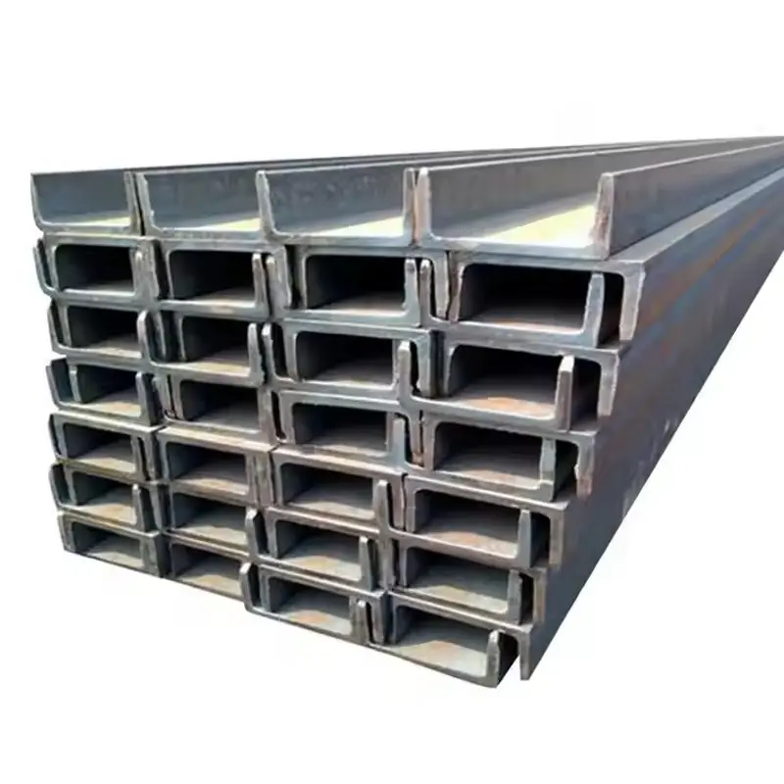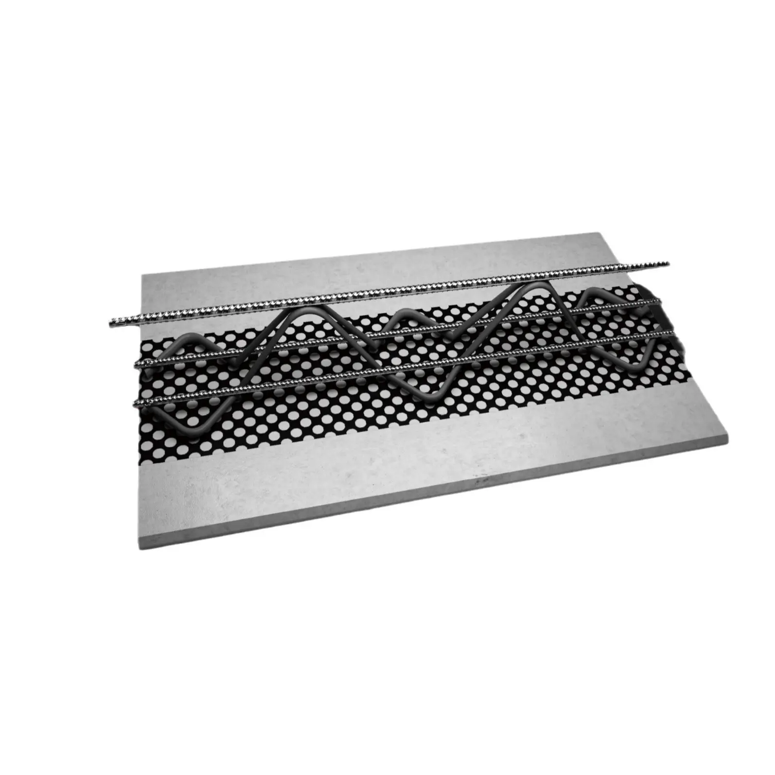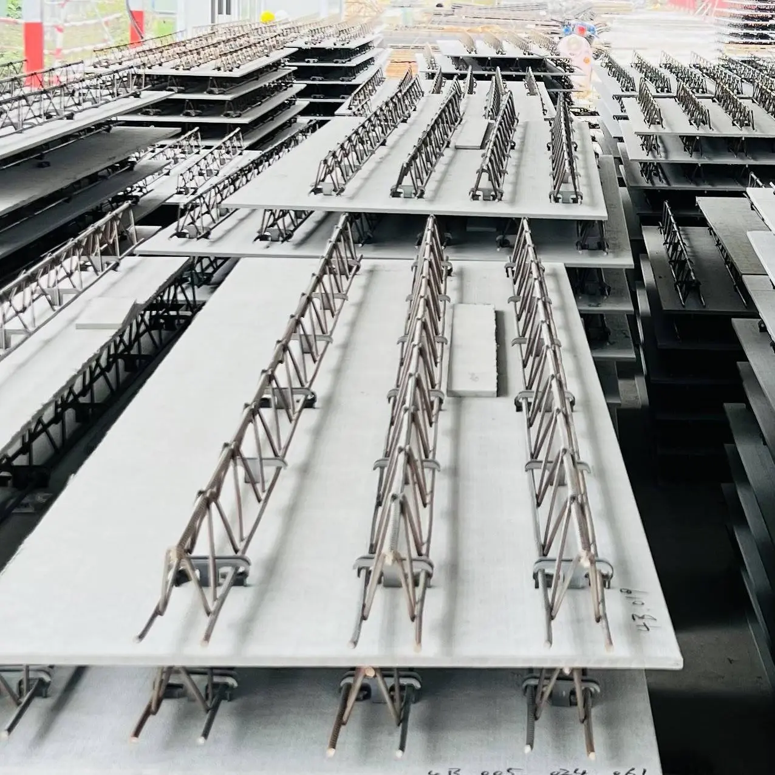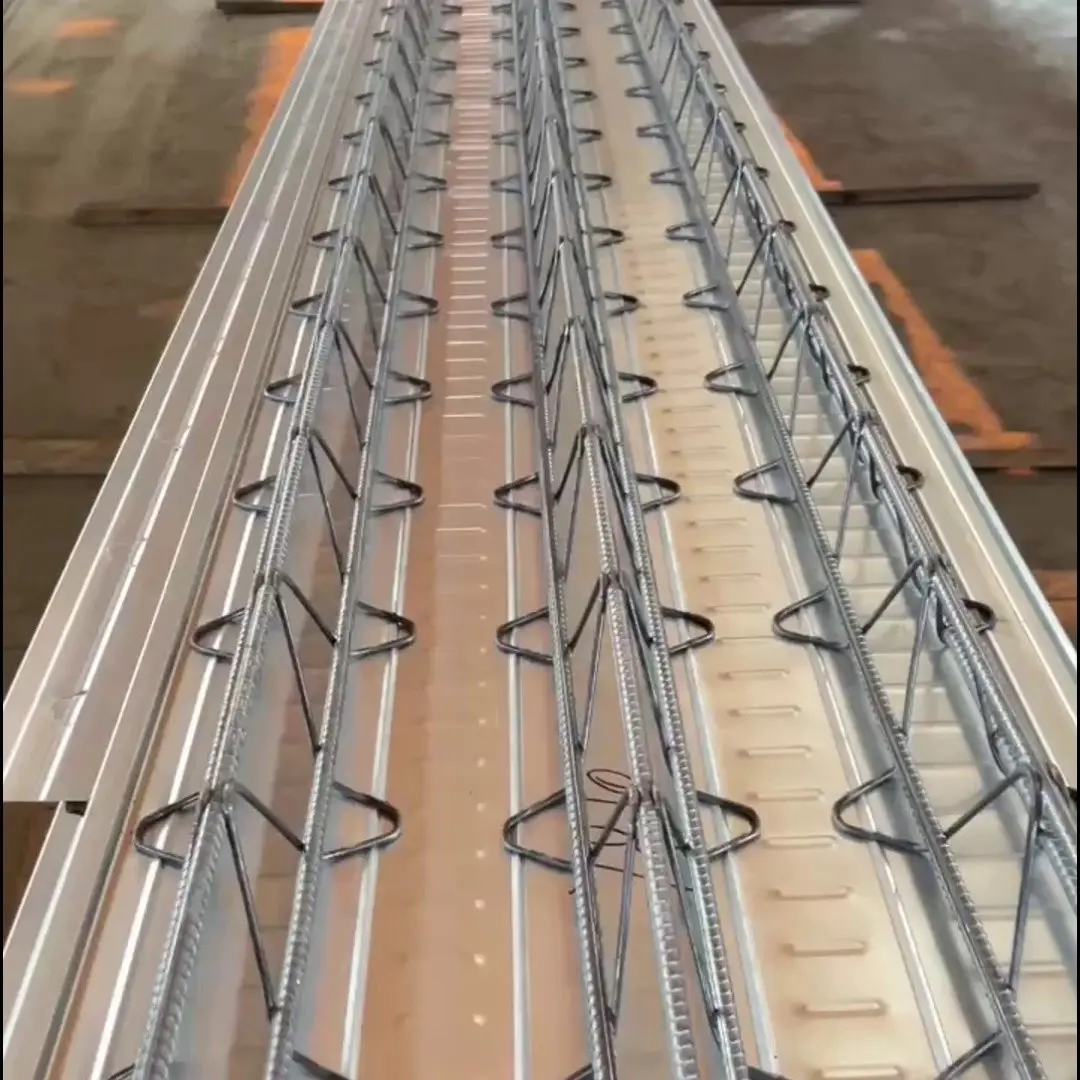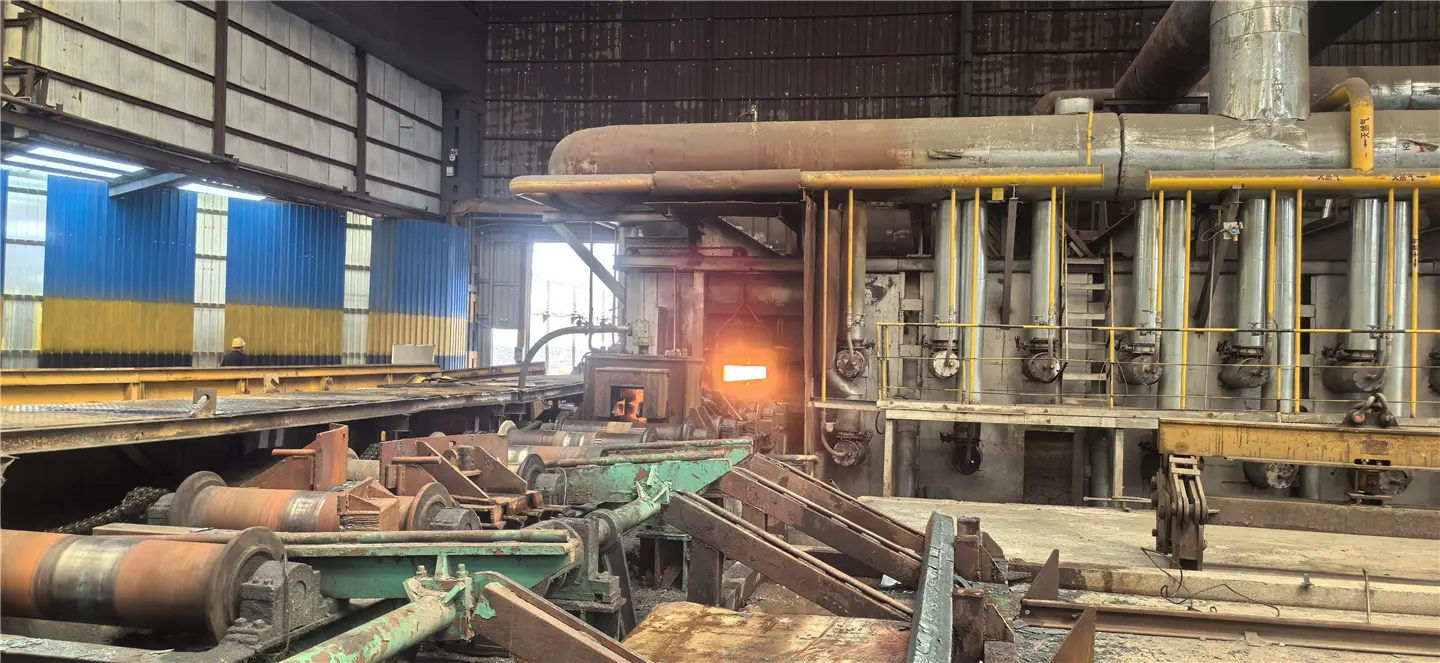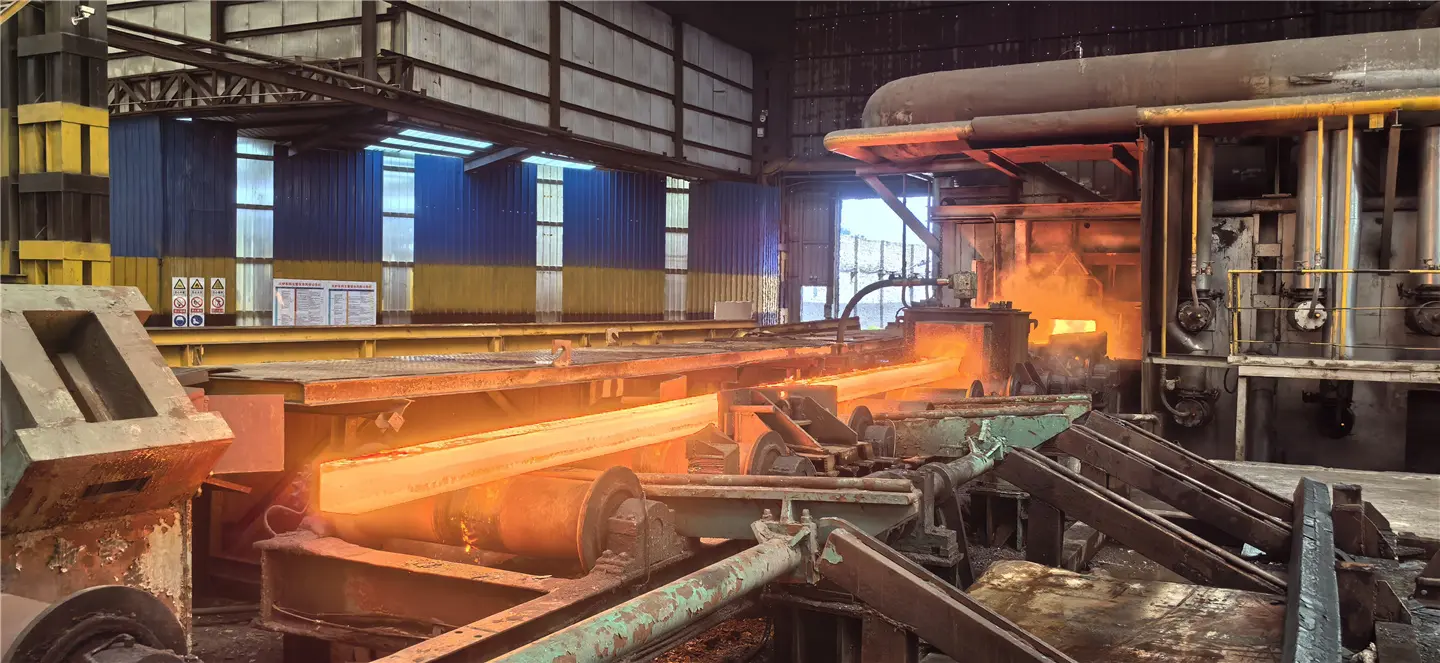High Quality Lighting Truss Stage Lifting Truss Steel Arch Truss for Concert
Steel truss floor slab, also known as steel truss formwork, is a composite steel structure system formed by processing the main load-bearing steel bars in the floor slab into steel trusses using professional equipment in the factory, and then welding the steel trusses and galvanized steel plates into one. During the construction stage of the steel structure floor slab, the system uses galvanized steel plates to replace the construction formwork, and the truss structure formed by welding the steel bars in the structure bears the self-weight of the floor slab concrete and the construction load together. After pouring concrete, a steel truss concrete floor slab is formed, which bears the service load during the use stage.
Steel bar truss deck is a composite template which is welded into one combination by the steel truss and galvanized steel
rolled-plate, and the steel truss is welded by rebar in the shop.
Product Parameters
| Loading Capacity | 850KG/M² |
| Stage Platform Size | 1*1m; 1.22*1.22m; 1*2m; 1.22*2.44m; Customized |
| Stage Height | Adjustable: 0.4~0.9m; 0.6~1m; 0.8~1m; 1~1.5m; Customized |
| Fixed: 0.4m; 0.6; 0.8; 1m; 1.2m; 1.5m; Customized; | |
| Stage Shape | Square; Rectangle; Circle; Curve; Star; Heart; Customized |
| Main Tube Thickness | φ50*3mm |
| Stage Stairs | Foldable: 2 Floors; 3 Floors; 4 Floors; 5 Floors; Customized |
| Fixed: 2 Floors; 3 Floors; 4 Floors; 5 Floors; Customized | |
| Color | Black; Red; Blue; Yellow; Customized |






