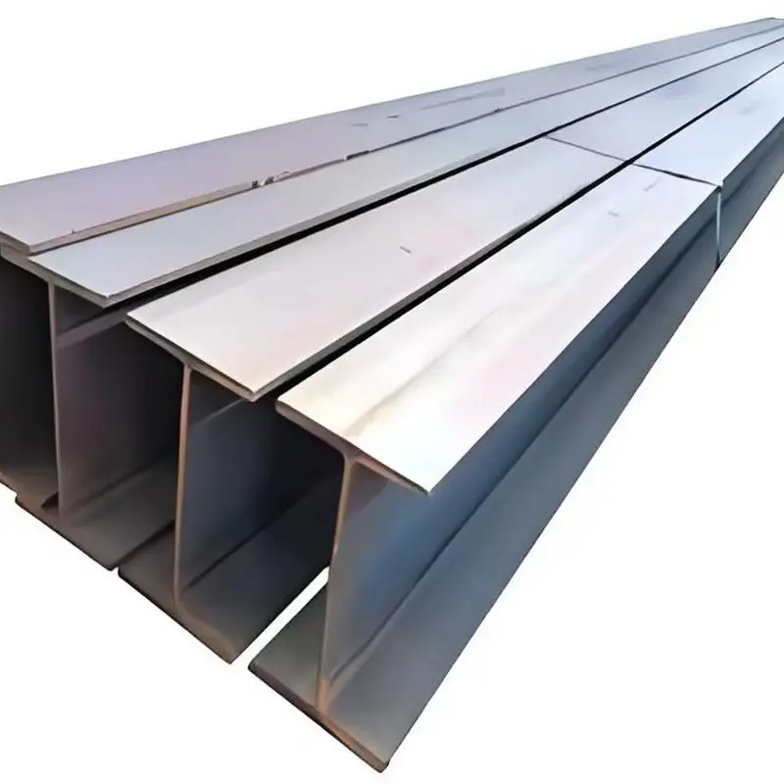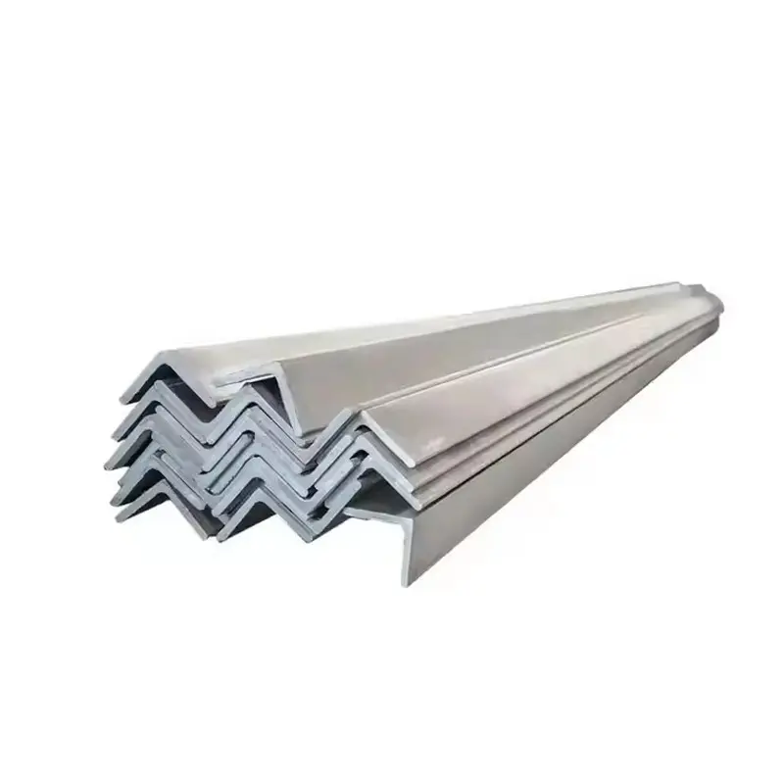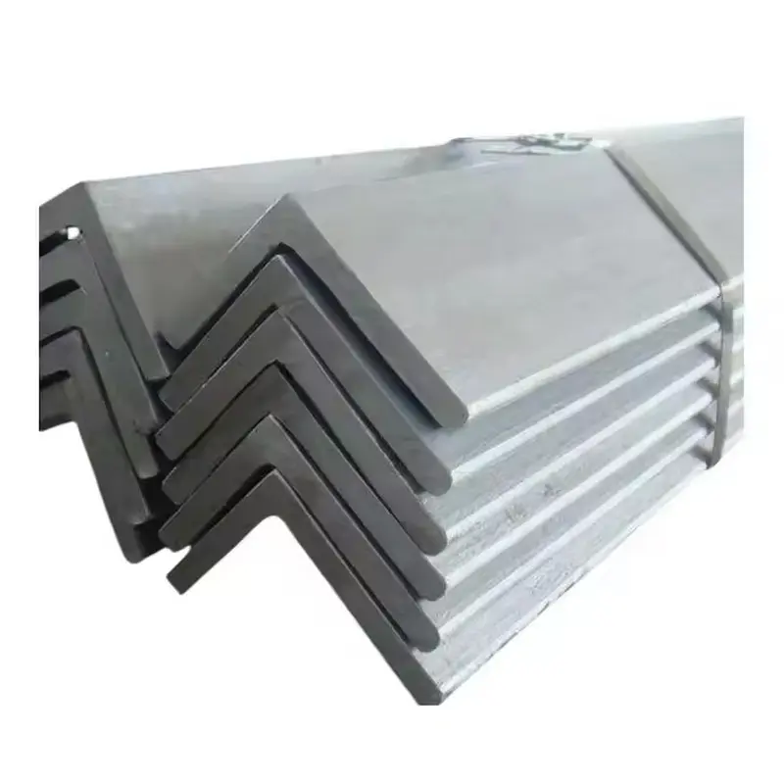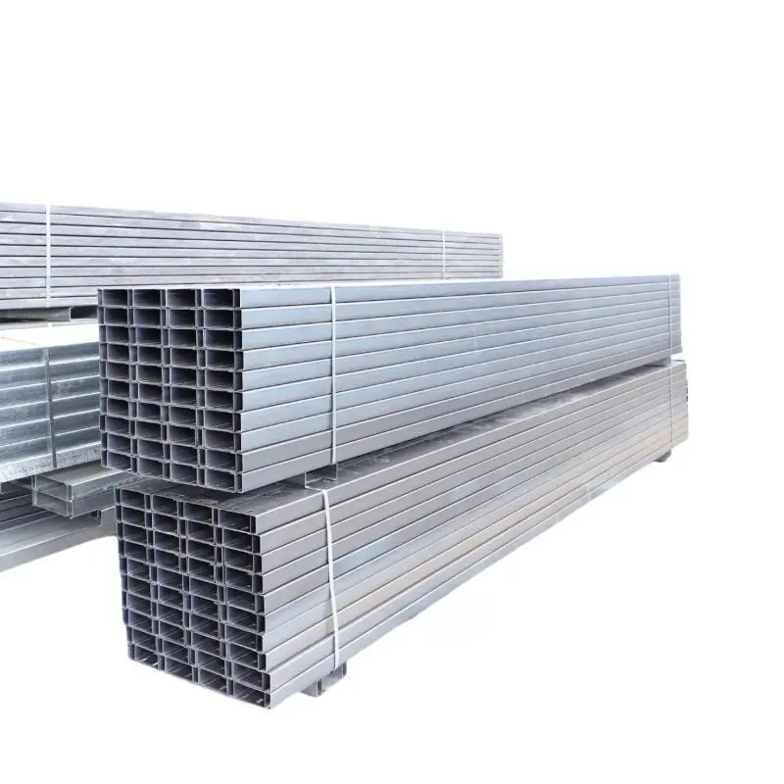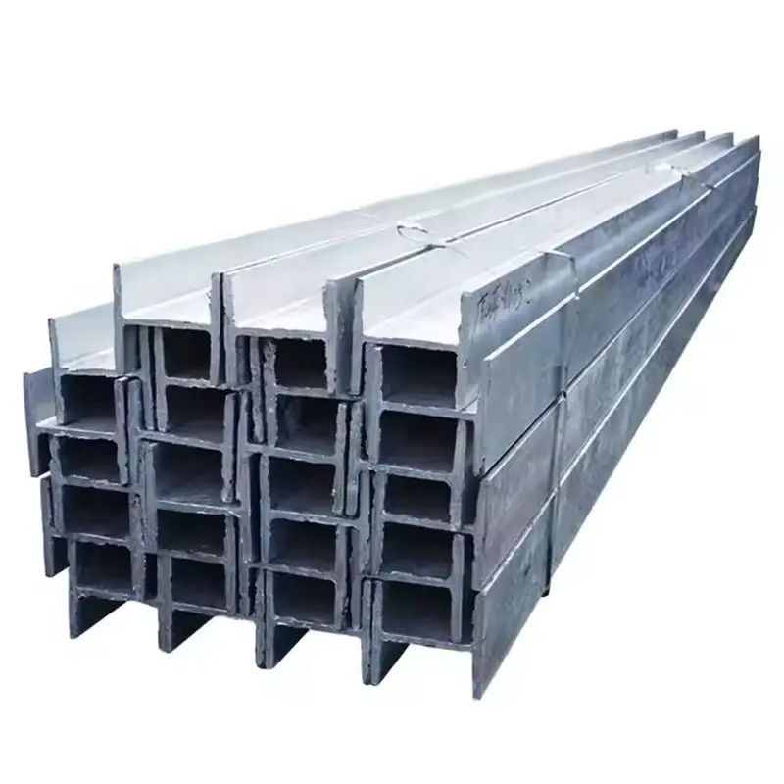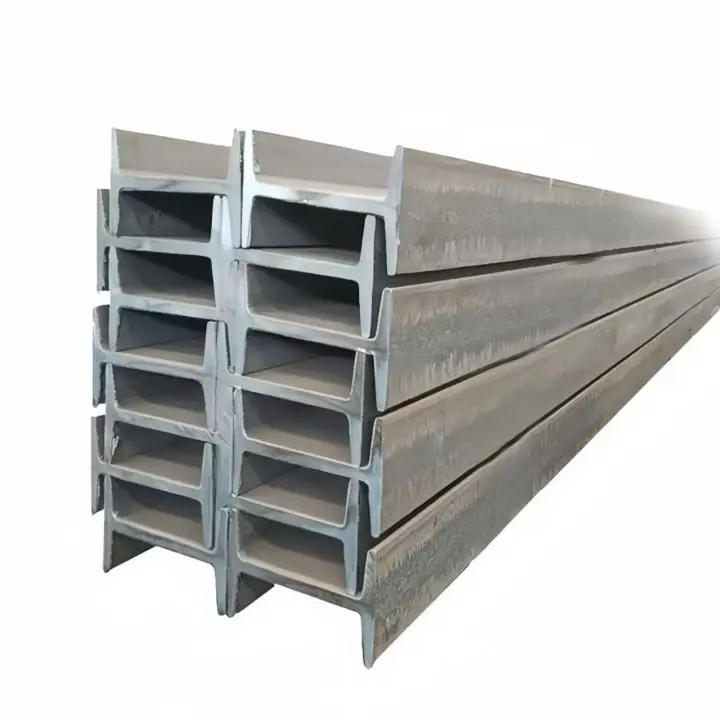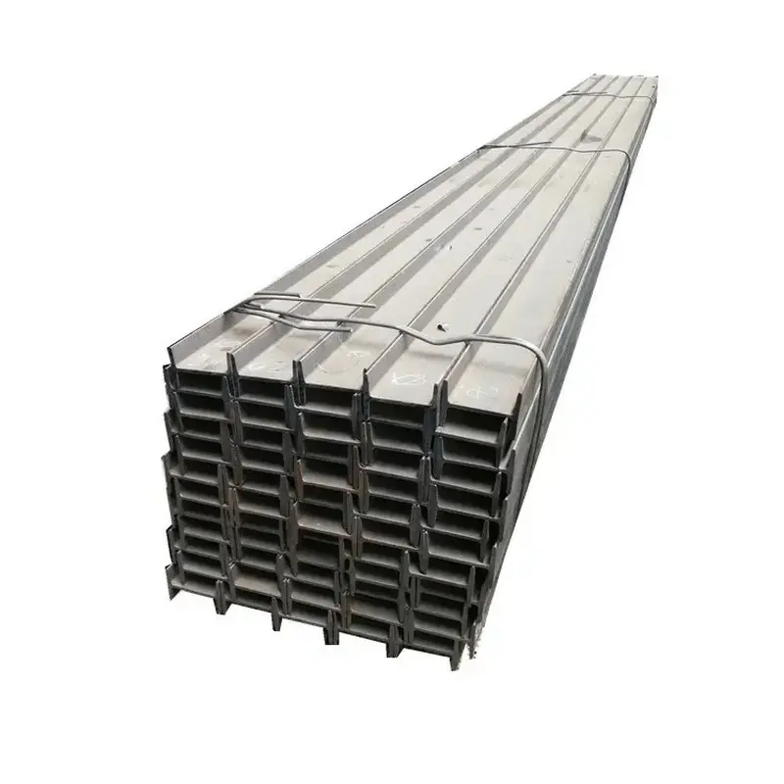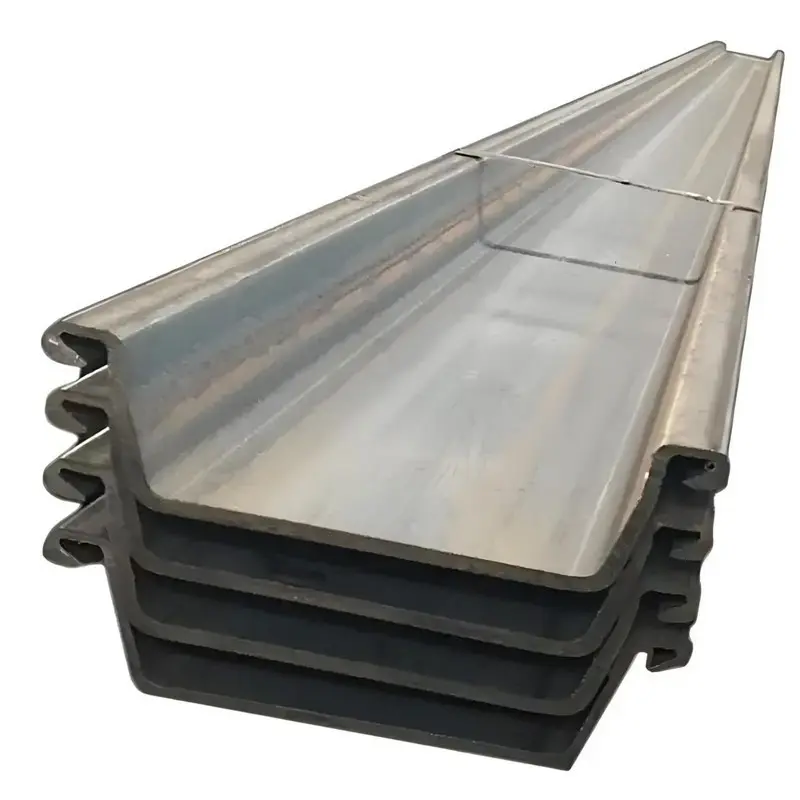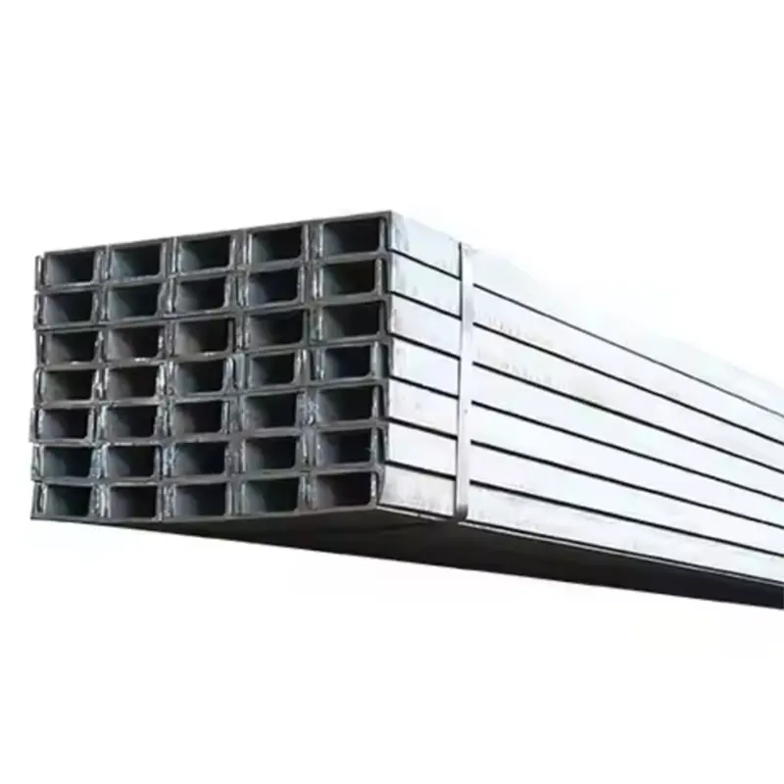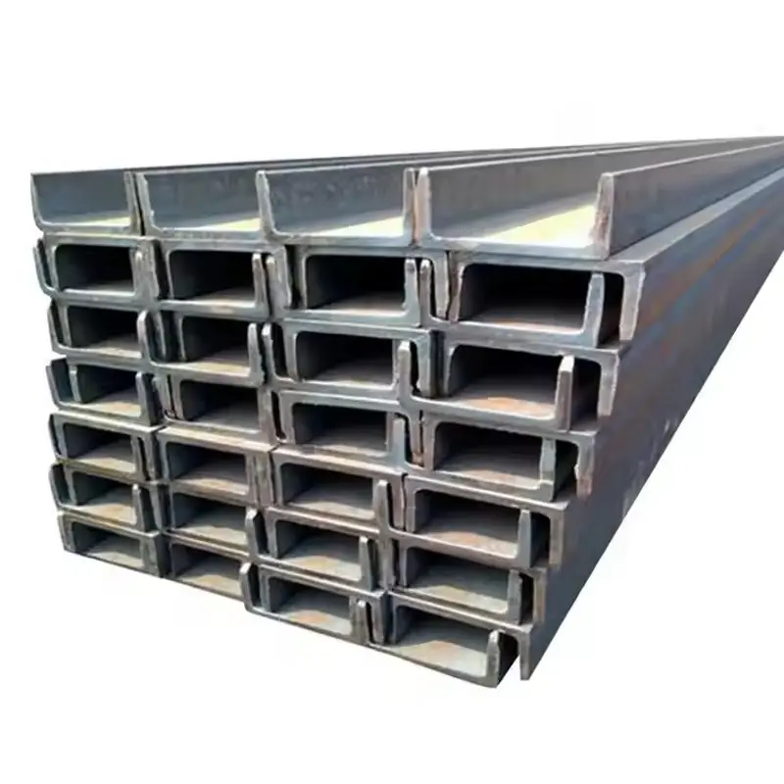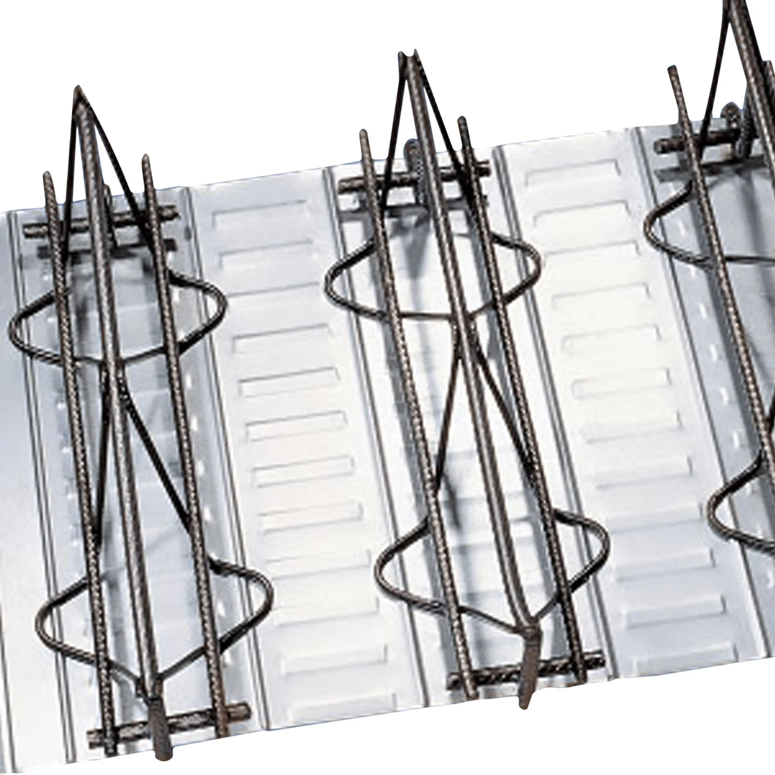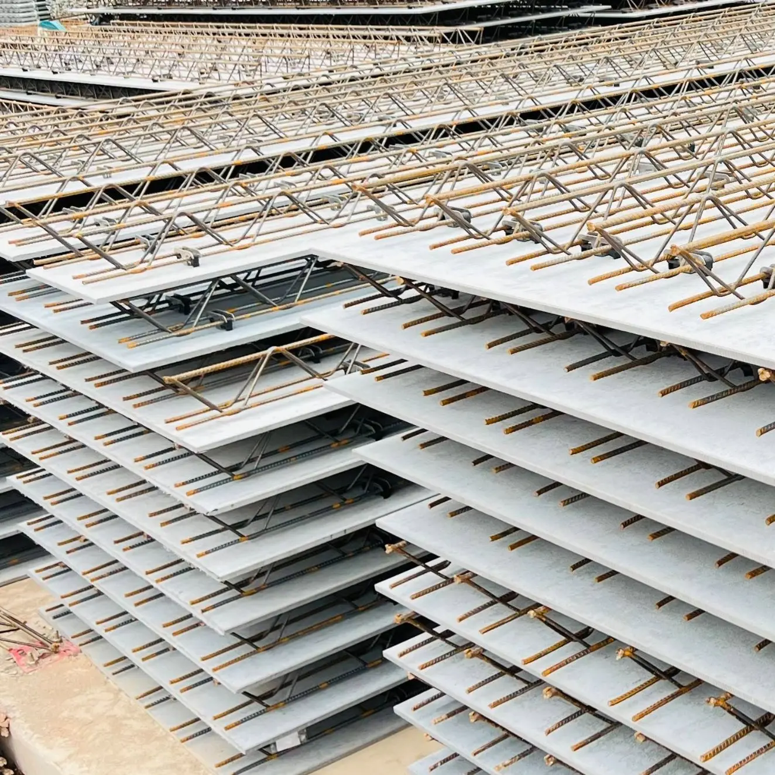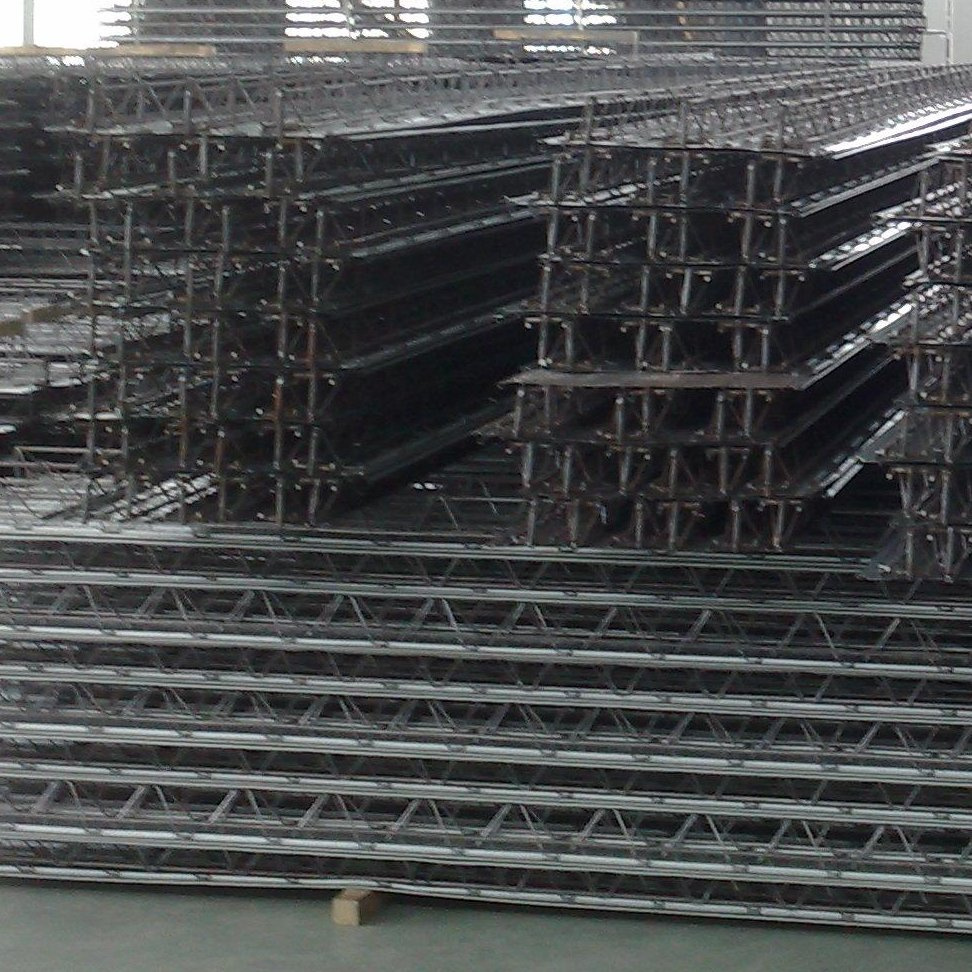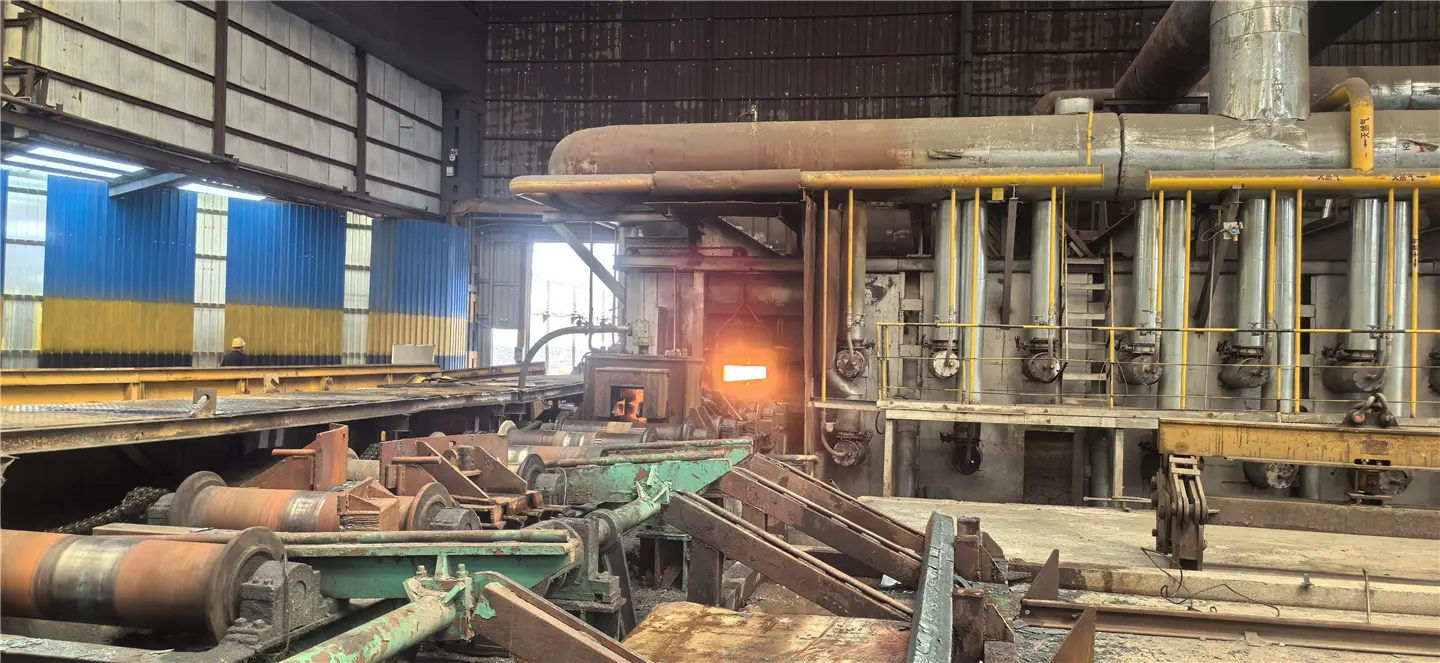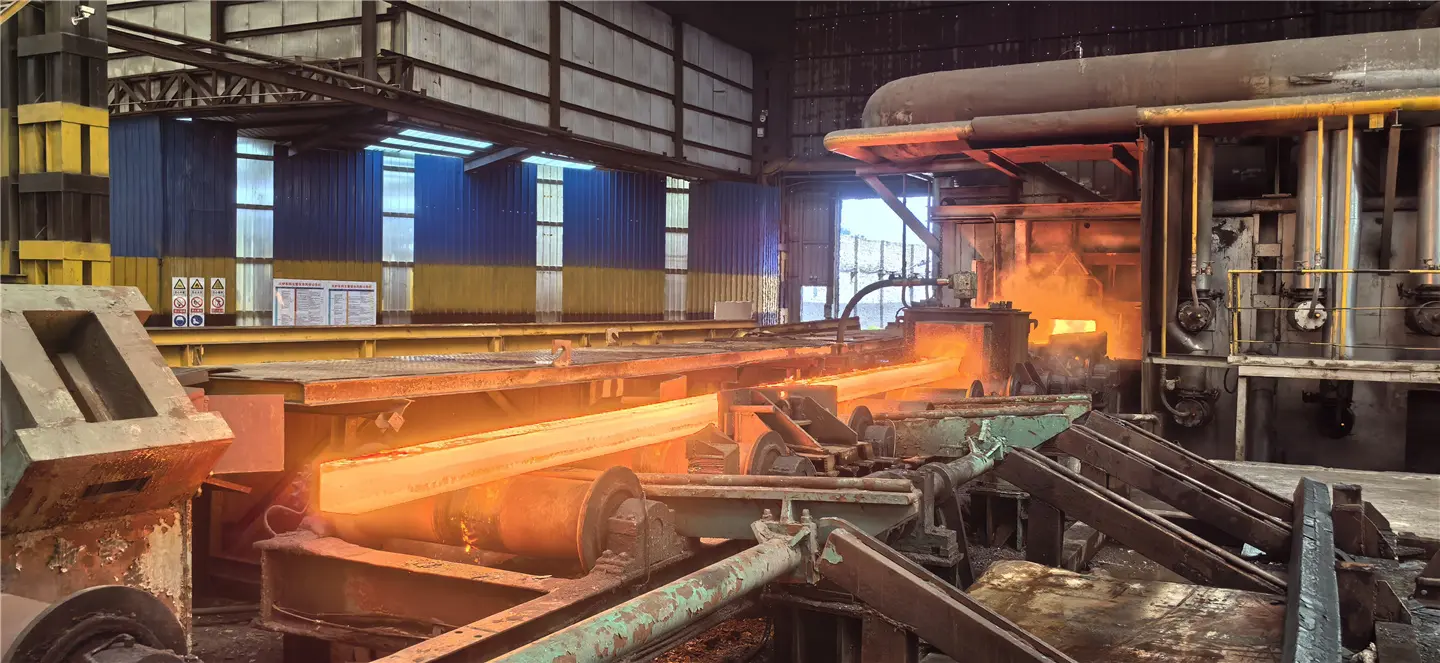Customized Space Frame Design Steel Space Frame Structure Roof Trusses for Industrial Workshop
Steel truss floor decks are widely used in multi-storey factories, multi-storey, high-rise and super high-rise steel structure buildings, and are also used in various irregular floors, concrete structures and high-speed railways and other construction fields. Due to its economical, convenient, safe and reliable characteristics, more and more builders and owners choose to use more scientific and more efficient steel truss floor decks, why is this? One of the striking features of the steel truss decks is the excellent load-bearing capacity of the decks. Compared to traditional concrete structures, the high strength of steel structures can meet the special requirements required for long-span and super high-rise buildings.
The reinforced truss floor decks also have outstanding seismic properties. In areas with frequent earthquakes, choosing a steel structure building can provide higher safety for the owner. Its superior seismic performance helps buildings effectively disperse and mitigate seismic forces in the event of an earthquake, reducing the occurrence of damage and risk. This feature is essential for the long-term stable operation of the building, providing a safer living and working environment for occupants.
Product Parameters
| Loading Capacity | 850KG/M² |
| Stage Platform Size | 1*1m; 1.22*1.22m; 1*2m; 1.22*2.44m; Customized |
| Stage Height | Adjustable: 0.4~0.9m; 0.6~1m; 0.8~1m; 1~1.5m; Customized |
| Fixed: 0.4m; 0.6; 0.8; 1m; 1.2m; 1.5m; Customized; | |
| Stage Shape | Square; Rectangle; Circle; Curve; Star; Heart; Customized |
| Main Tube Thickness | φ50*3mm |
| Stage Stairs | Foldable: 2 Floors; 3 Floors; 4 Floors; 5 Floors; Customized |
| Fixed: 2 Floors; 3 Floors; 4 Floors; 5 Floors; Customized | |
| Color | Black; Red; Blue; Yellow; Customized |






