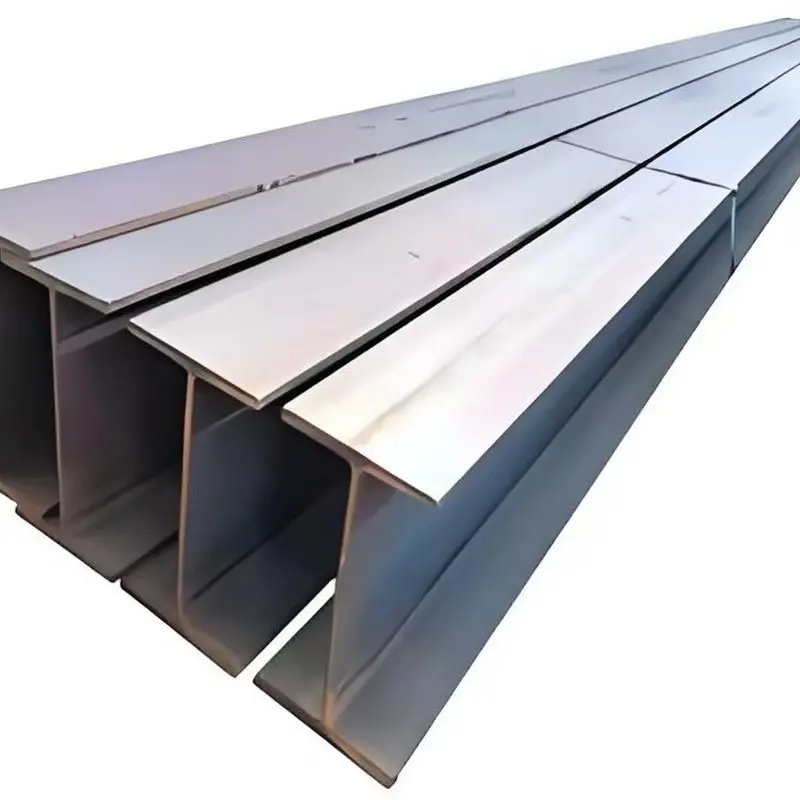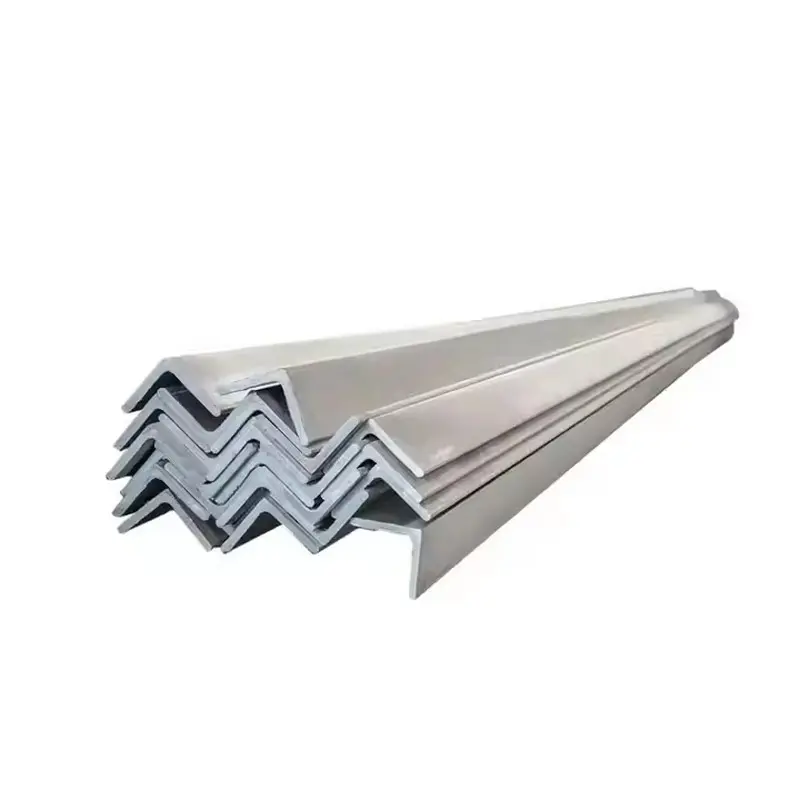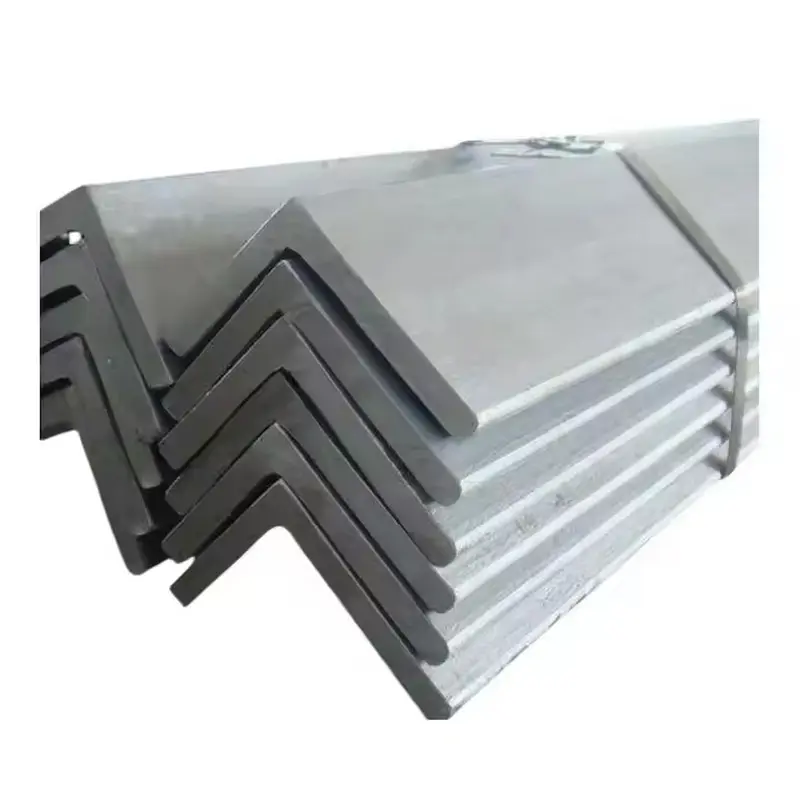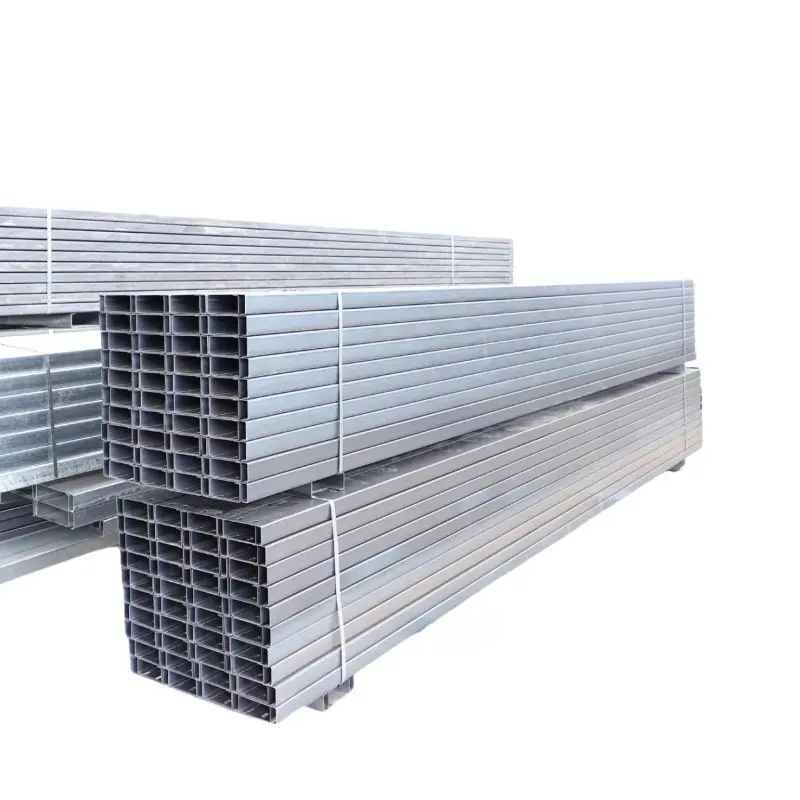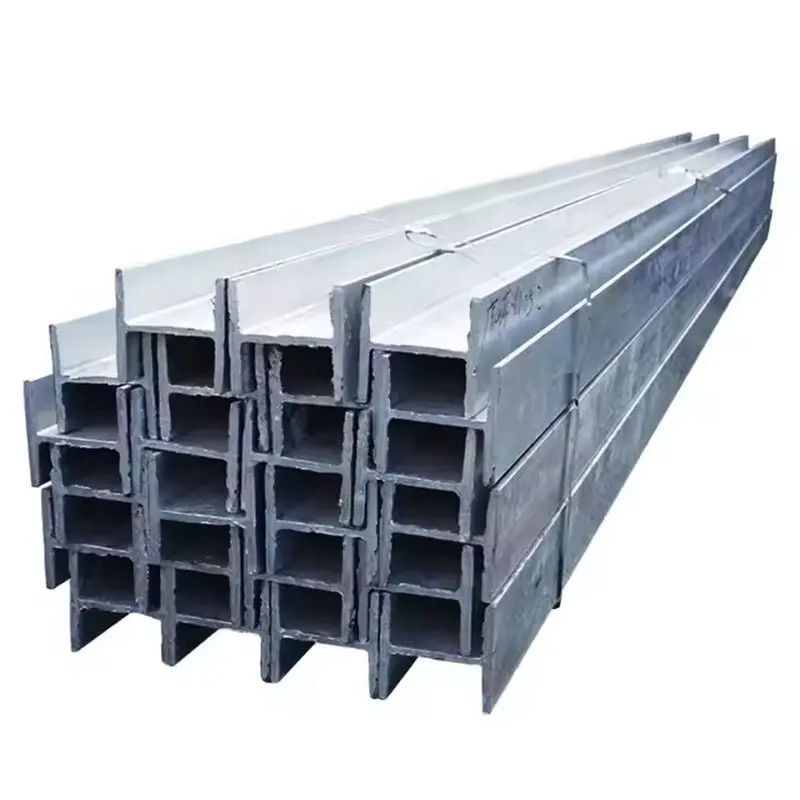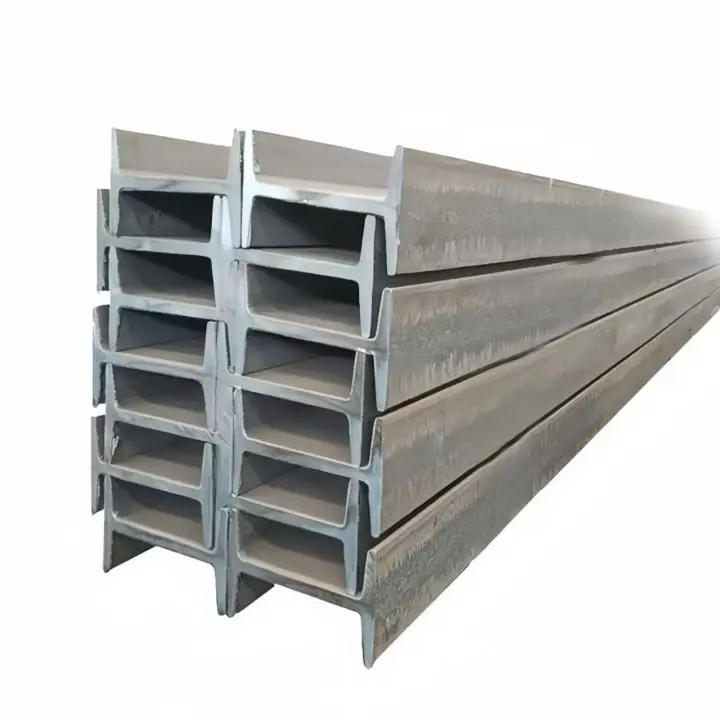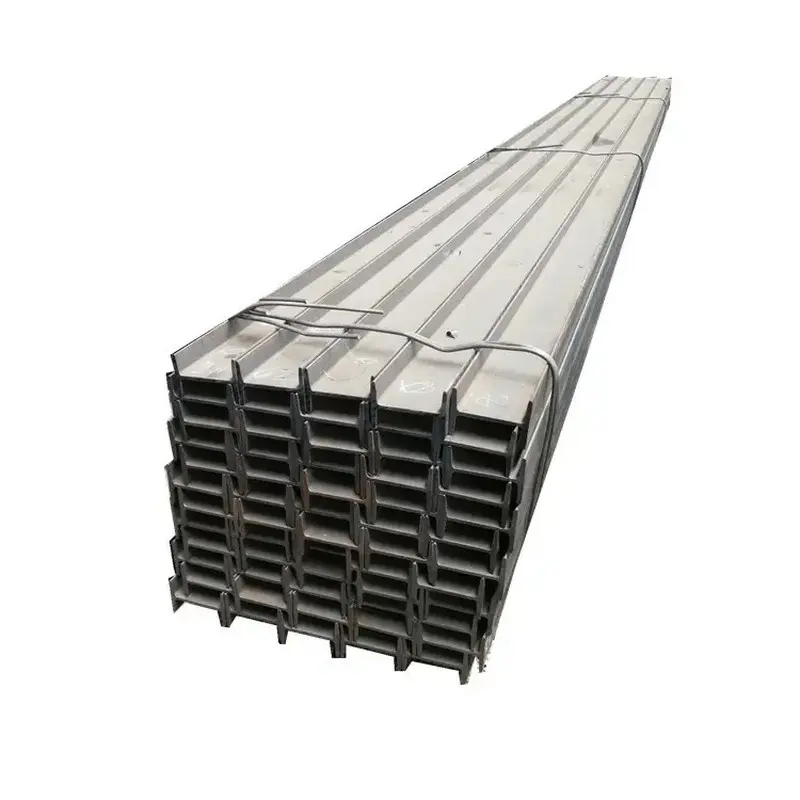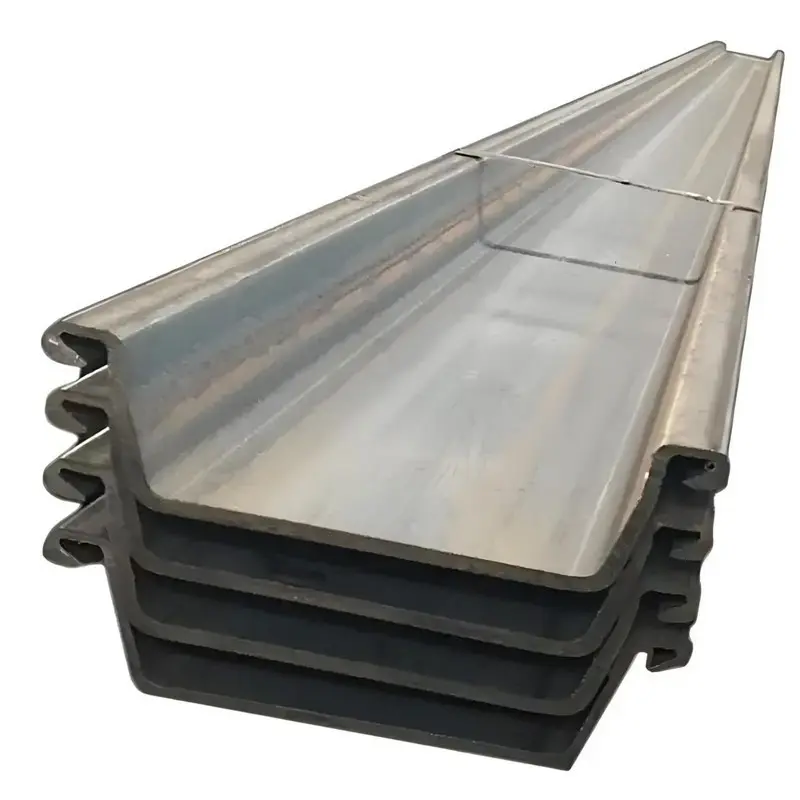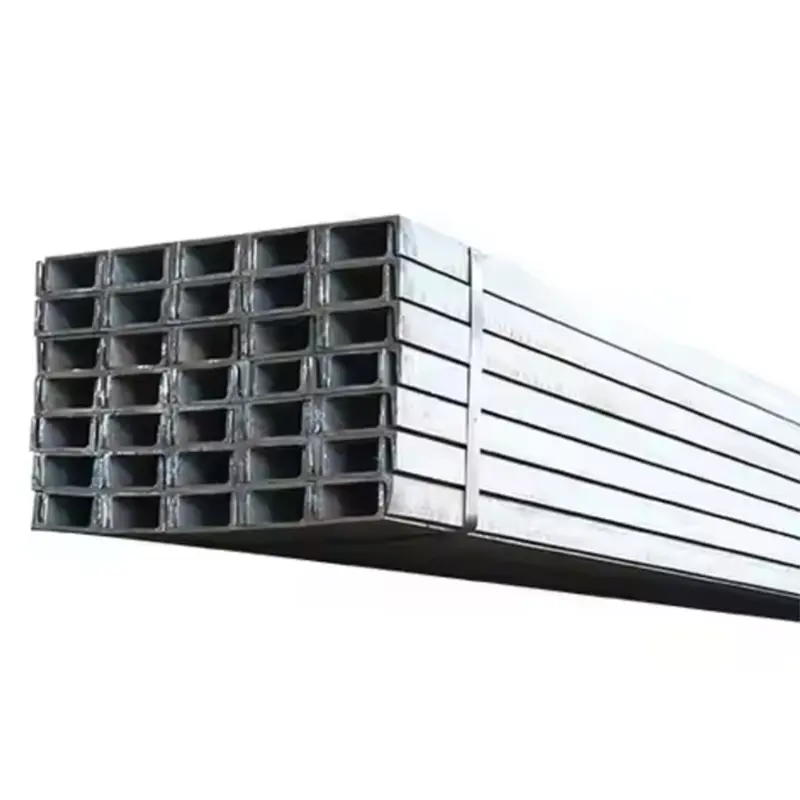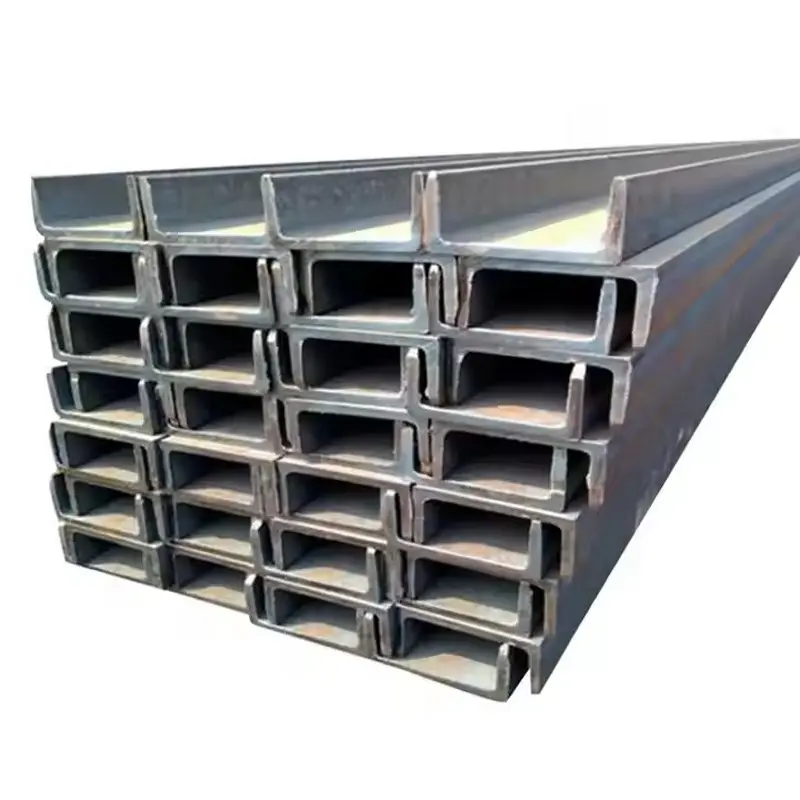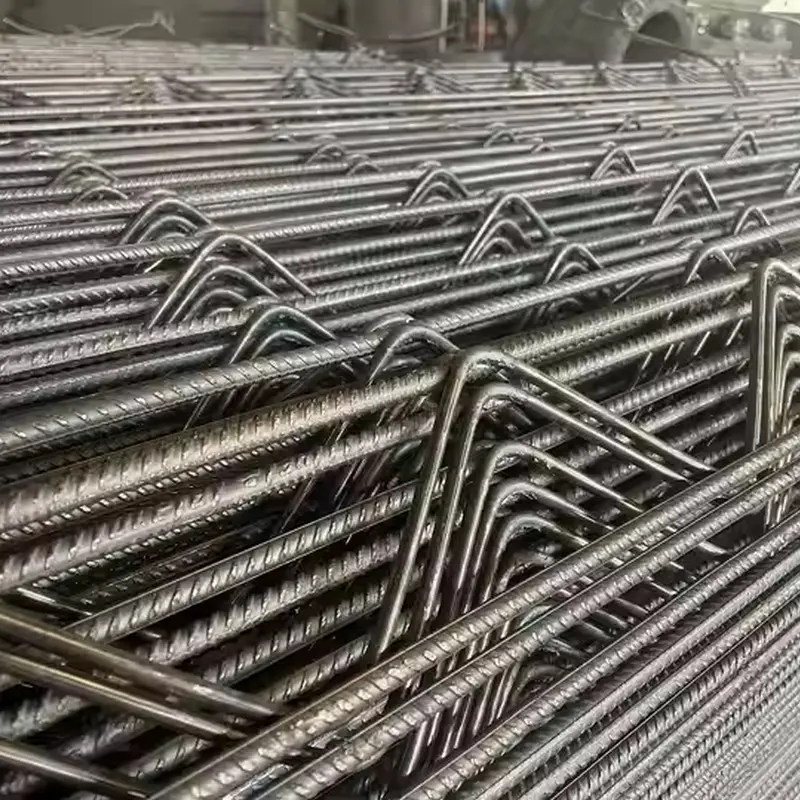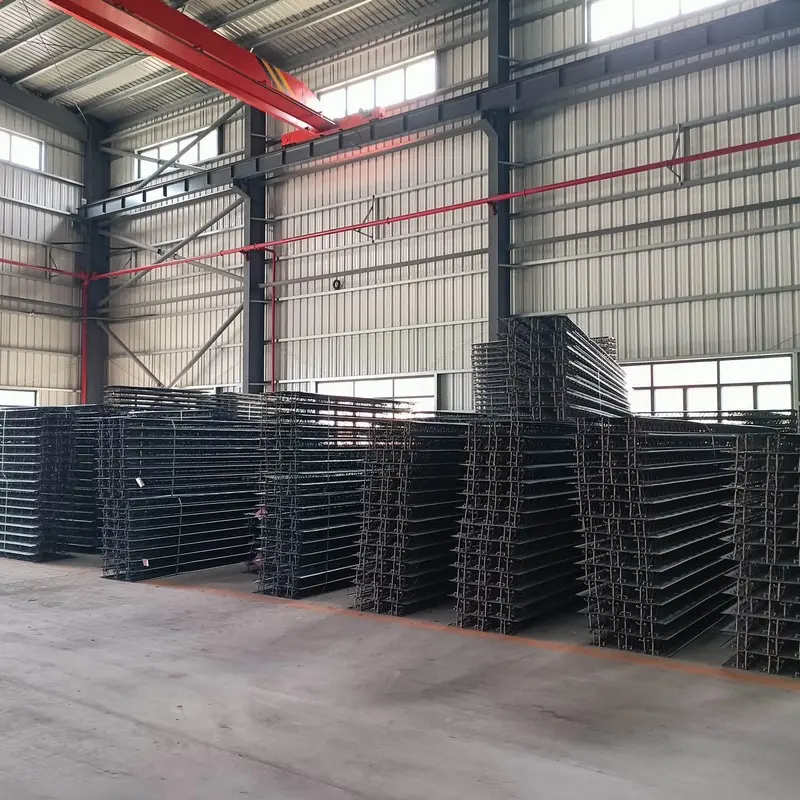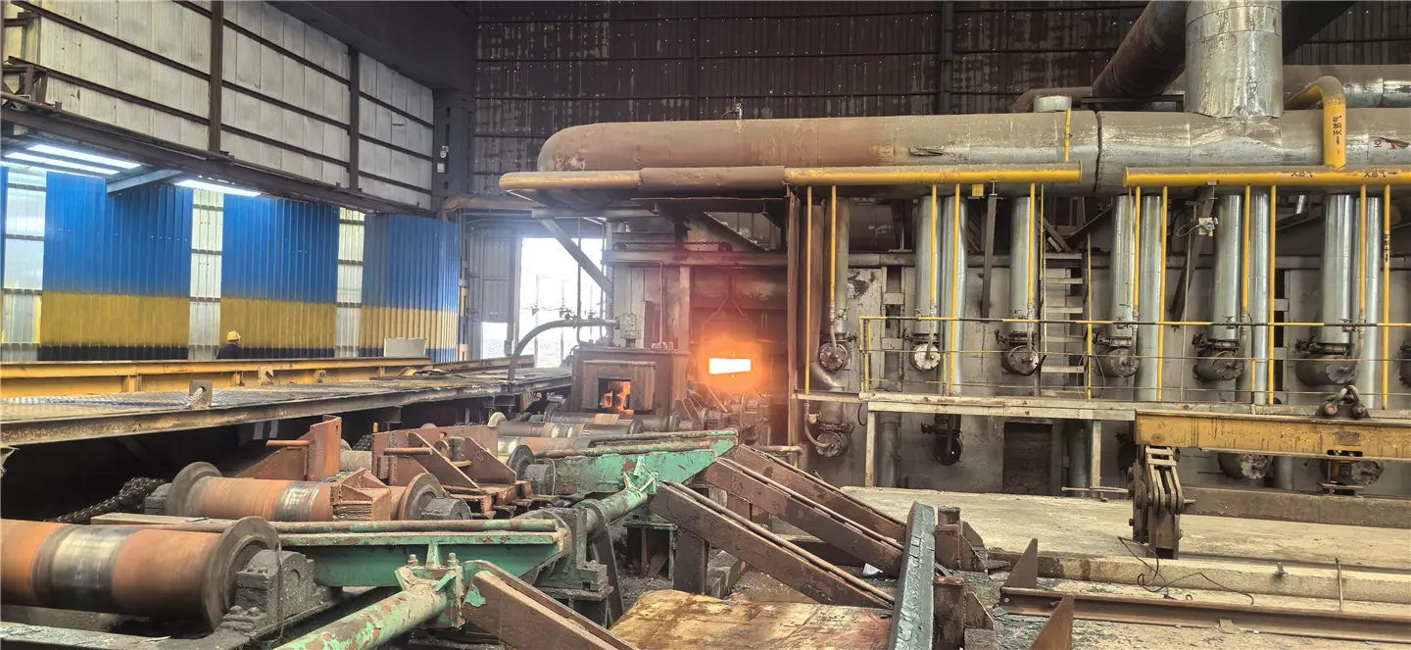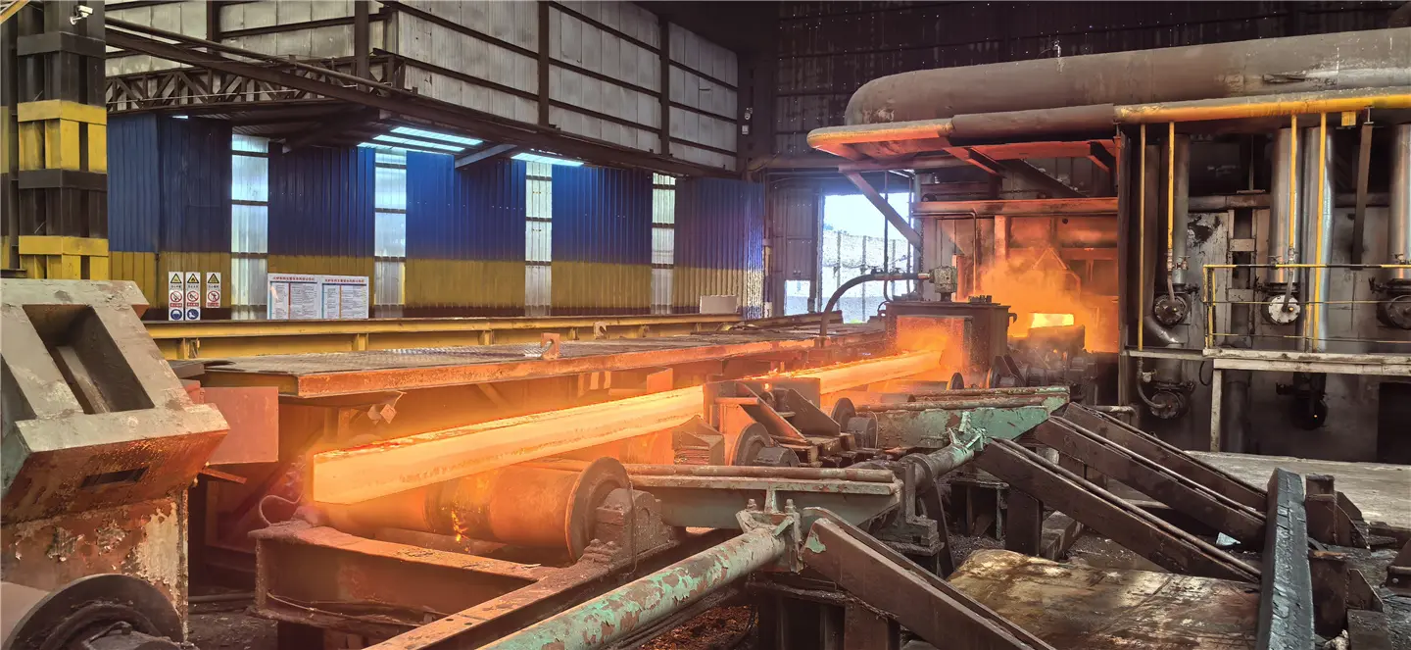Architectural Factory Supply Steel Truss Rebar Truss
Reduce concrete thickness, save costs, and is suitable for buildings with large spans and high later bearing capacity
The steel truss floor deck system combines the steel bars in the concrete floor slab with the construction formwork, which can not only bear the deadweight of wet concrete and construction loads during the construction phase, but also work with concrete to bear the service load during the use phase. This system is widely used in multi-story factories, steel structure buildings, irregular floors, concrete structures and high-speed railways. The use of steel truss floor decks can reduce concrete thickness, save costs, and is suitable for buildings with large spans and high later bearing capacity.
The steel truss floor slab system combines the steel bars in the concrete floor slab with the construction formwork. During the construction stage, it is a load-bearing component that can bear the deadweight of wet concrete and the construction load, and the component can be used as a lateral support for the steel beam during the construction stage. During the use stage, the steel truss and concrete work together to bear the use load together.
Steel truss floor slabs are currently widely used in multi-storey factories, multi-storey, high-rise, super-high-rise steel structure buildings, various irregular floors, concrete structures, high-speed railways and other structural and construction fields. Because of its economic, convenient, safe and reliable characteristics, more and more builders and owners choose more scientific and more efficient steel truss floor slabs.
Economic-low comprehensive cost
1. Eliminate factors that lead to increased material costs
Change the use of corrugated steel sheets, only as templates during the floor slab construction stage, reduce the amount of corrugated steel sheets, and reduce the requirements for the anti-corrosion galvanized layer of corrugated steel sheets; at the same time, save a lot of on-site steel bar binding. (Ordinary floor slabs require about 12kg of steel bars, and steel truss floor slabs require about 5kg)
2. Suitable for floors with larger spans
Ordinary floor slabs are up to 3 meters long and require a lot of temporary support, while the maximum unsupported span of steel truss floor slabs can be set to 4.8 meters, which reduces additional costs.
3. Shorten the construction period and win economic benefits in advance
The steel truss floor slab can simultaneously construct multiple floors while reducing the amount of steel bar binding on site, greatly saving on-site labor and working hours, and greatly reducing management costs and labor costs.
Product Parameters
| Loading Capacity | 850KG/M² |
| Stage Platform Size | 1*1m; 1.22*1.22m; 1*2m; 1.22*2.44m; Customized |
| Stage Height | Adjustable: 0.4~0.9m; 0.6~1m; 0.8~1m; 1~1.5m; Customized |
| Fixed: 0.4m; 0.6; 0.8; 1m; 1.2m; 1.5m; Customized; | |
| Stage Shape | Square; Rectangle; Circle; Curve; Star; Heart; Customized |
| Main Tube Thickness | φ50*3mm |
| Stage Stairs | Foldable: 2 Floors; 3 Floors; 4 Floors; 5 Floors; Customized |
| Fixed: 2 Floors; 3 Floors; 4 Floors; 5 Floors; Customized | |
| Color | Black; Red; Blue; Yellow; Customized |






