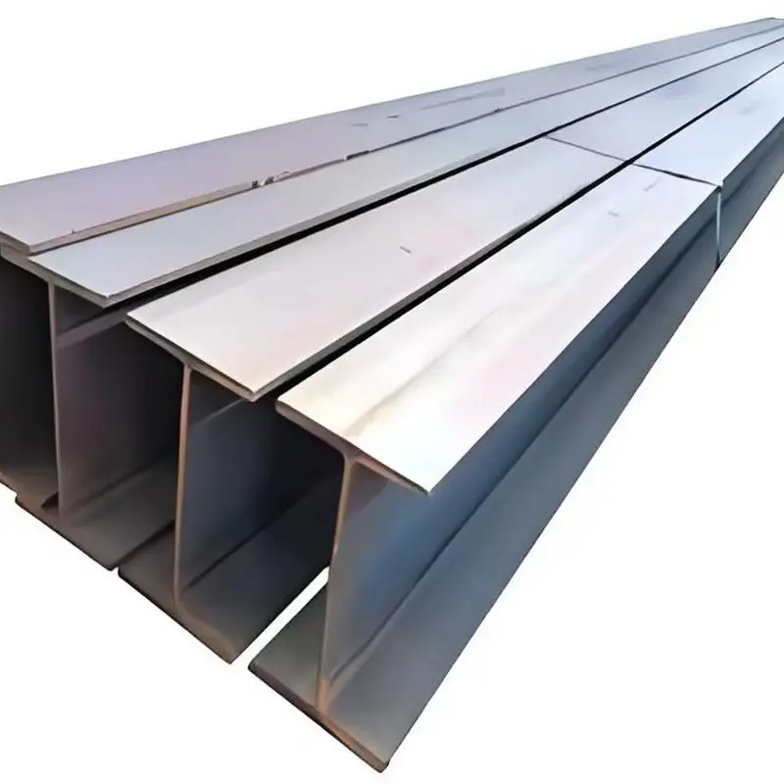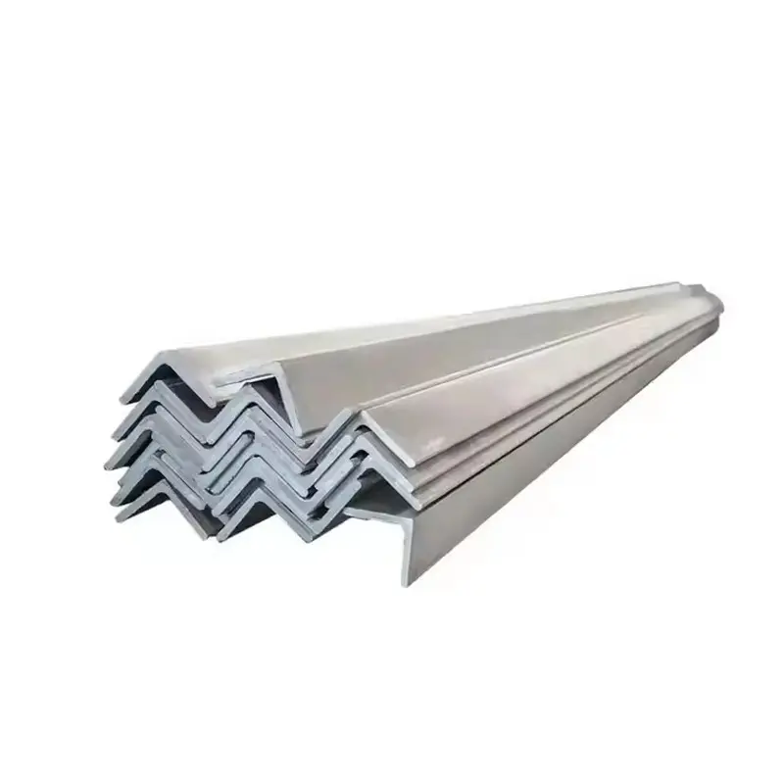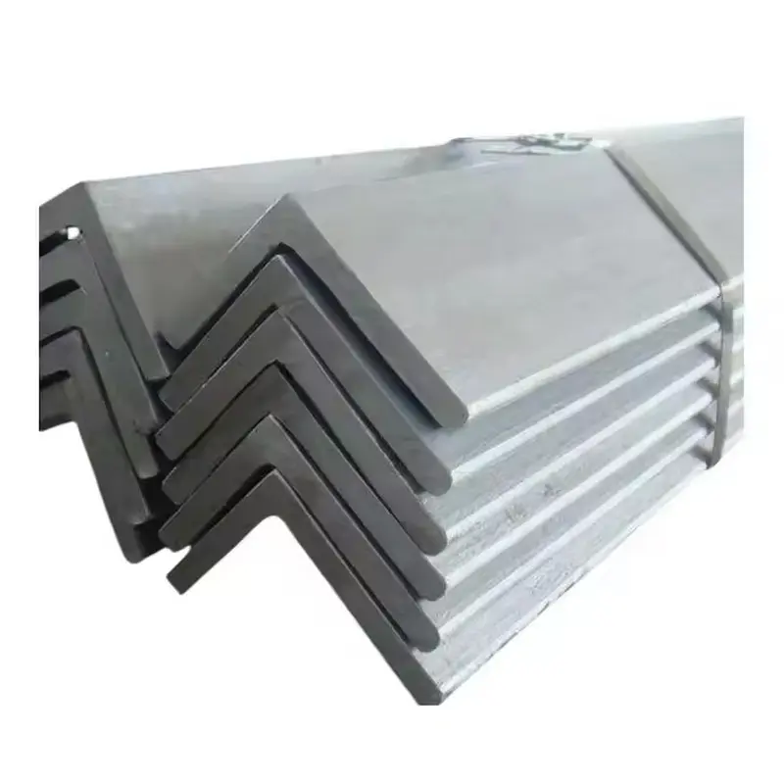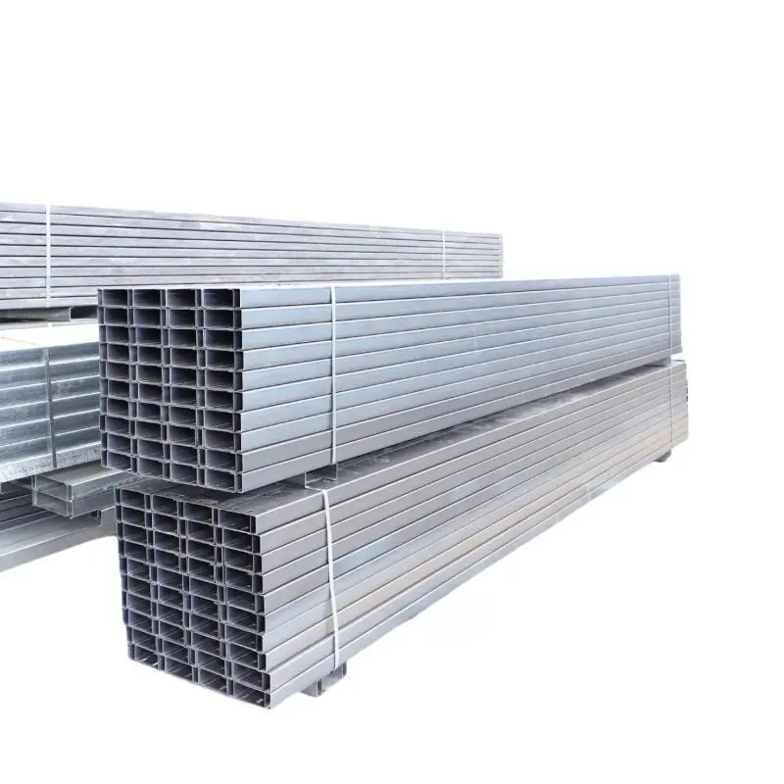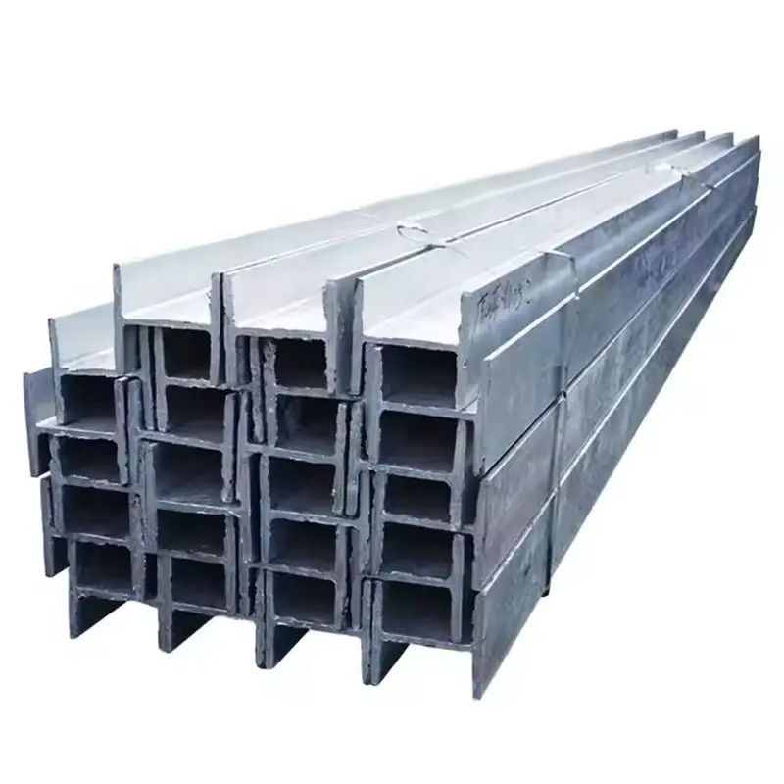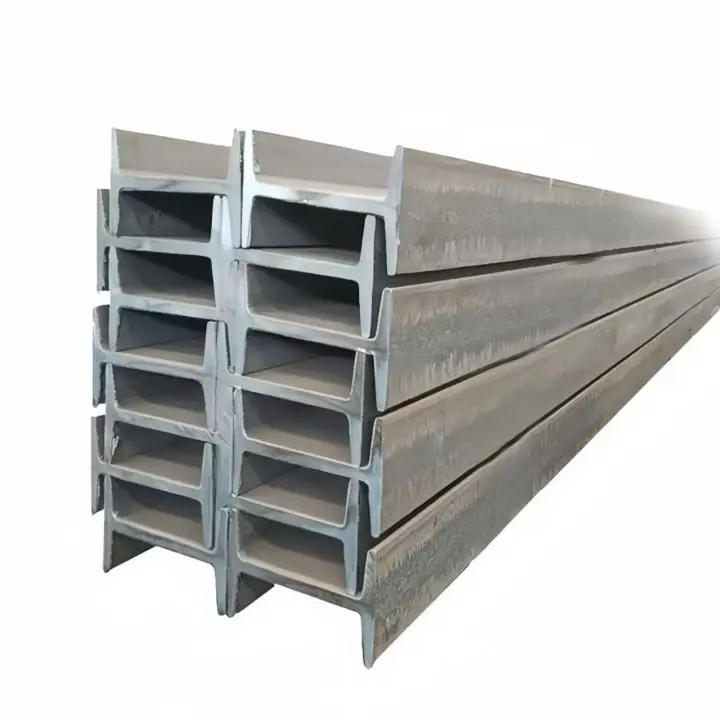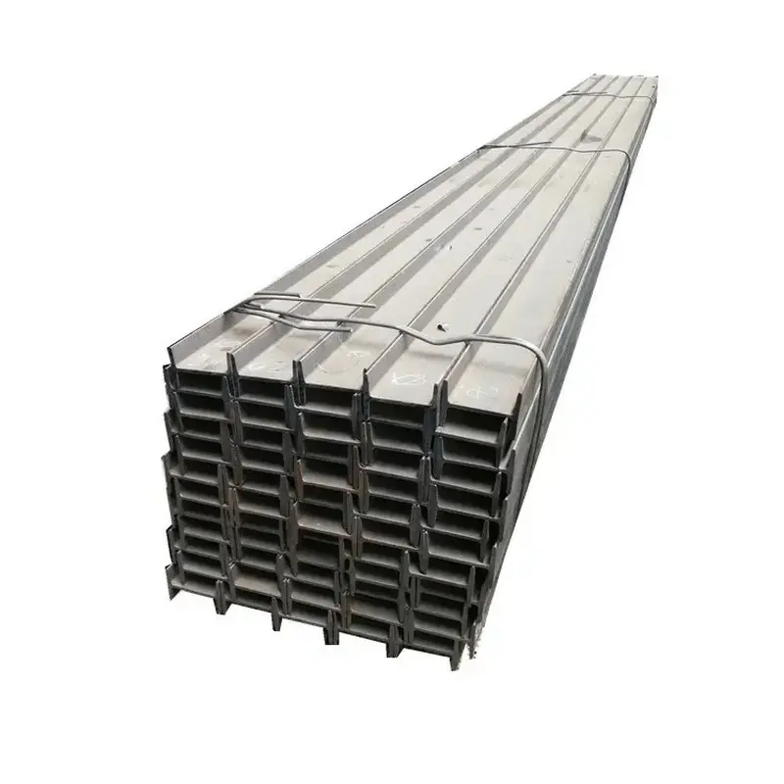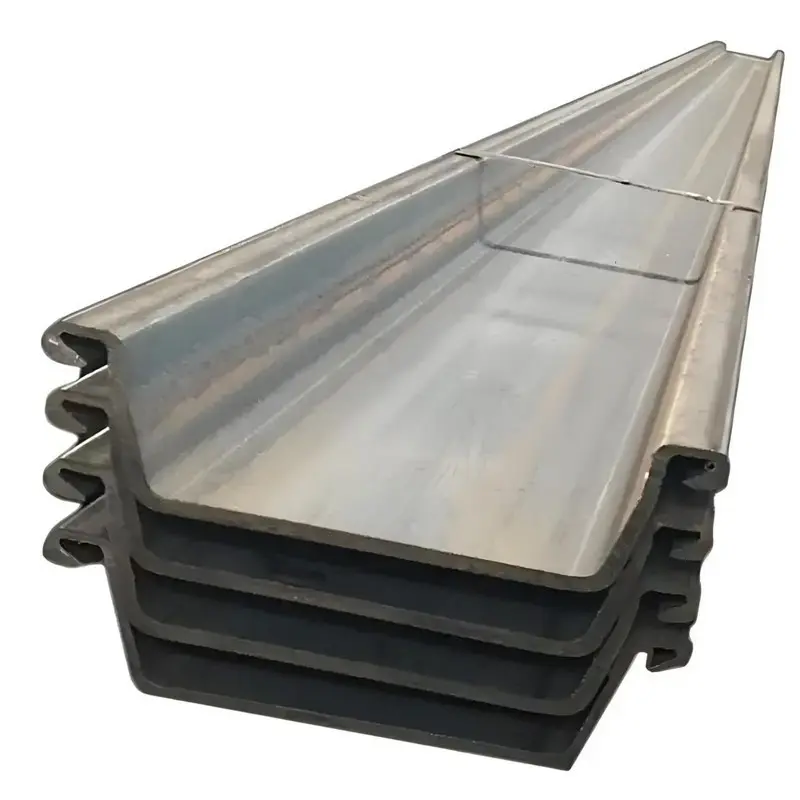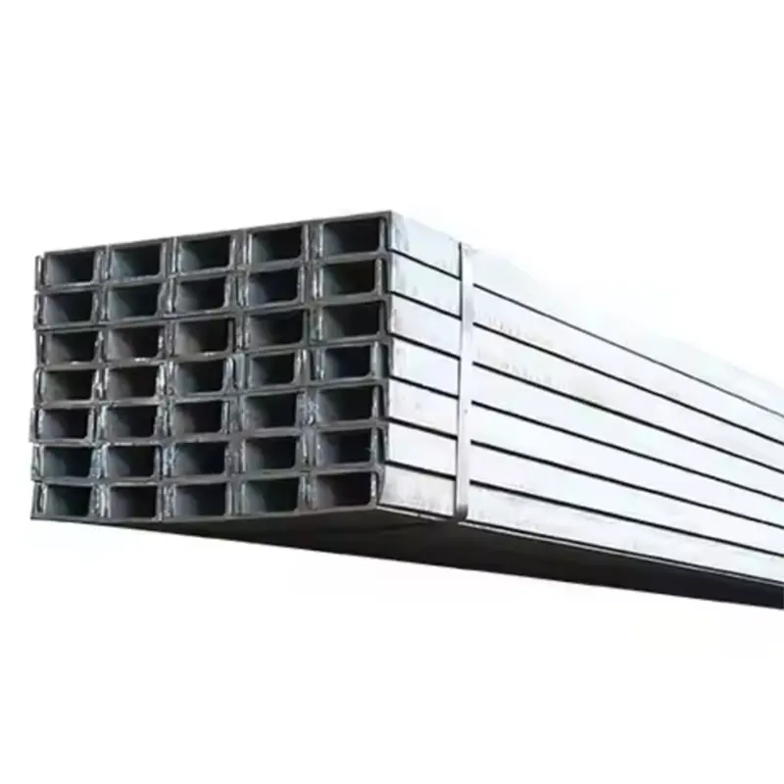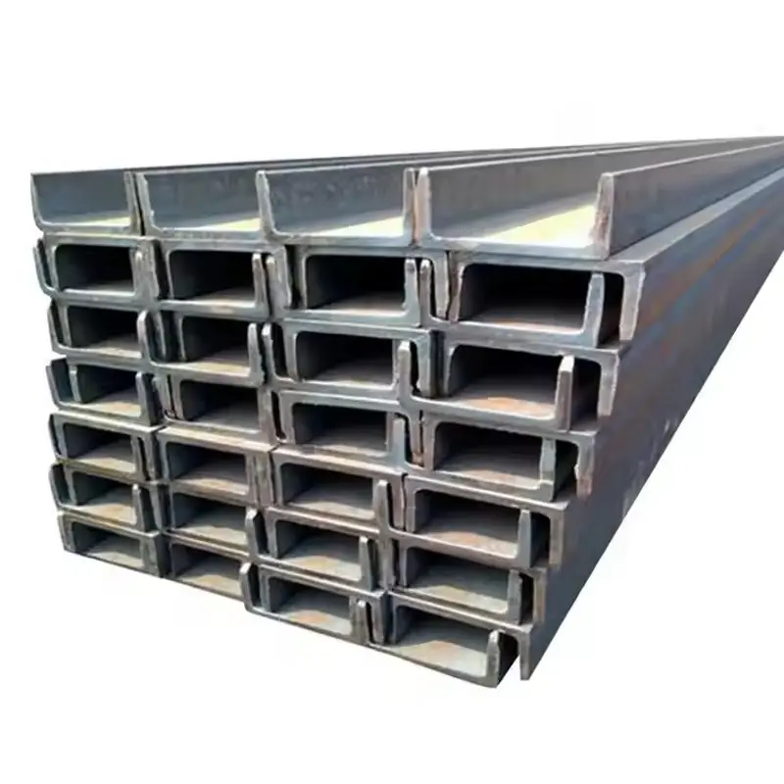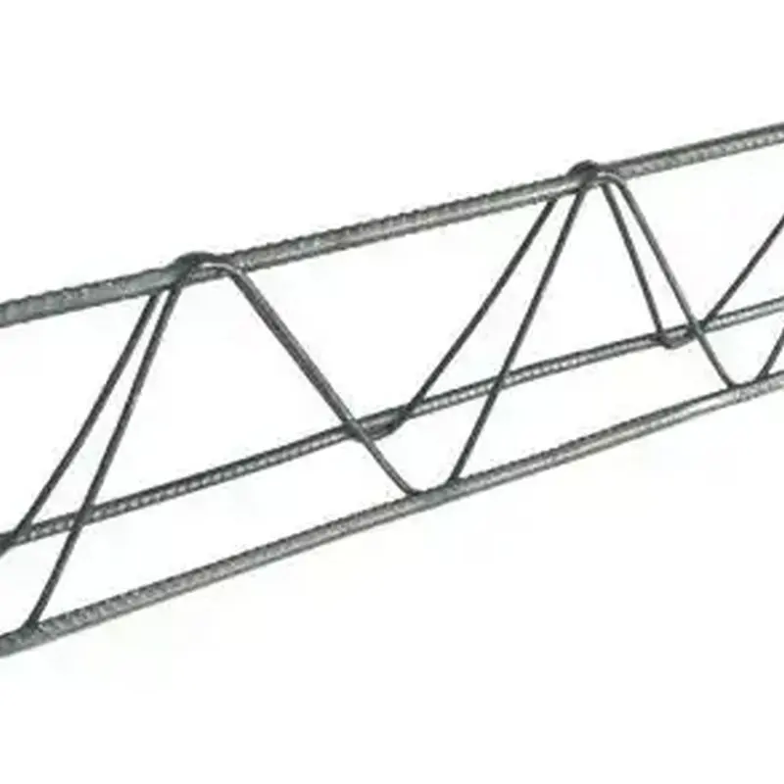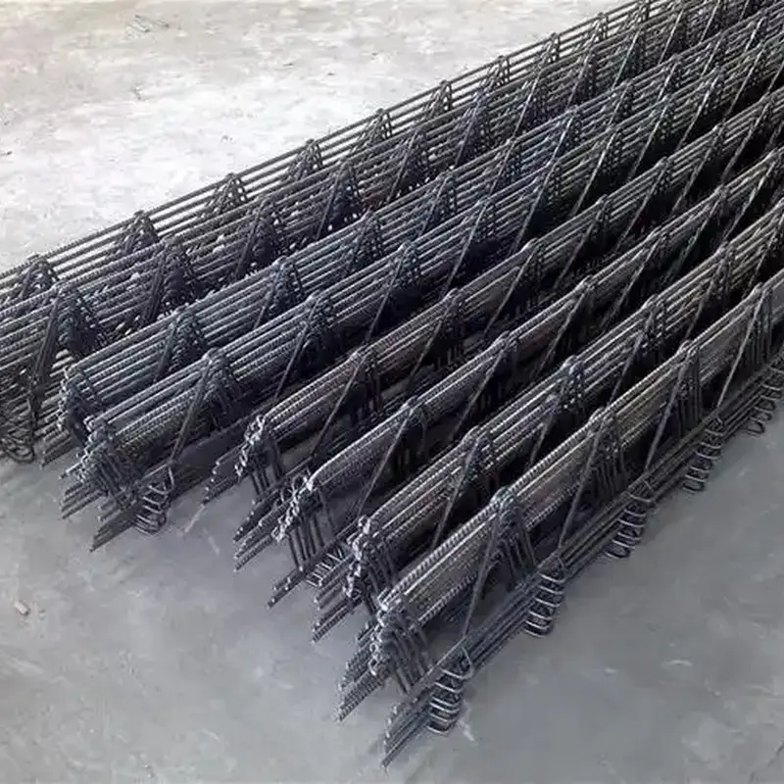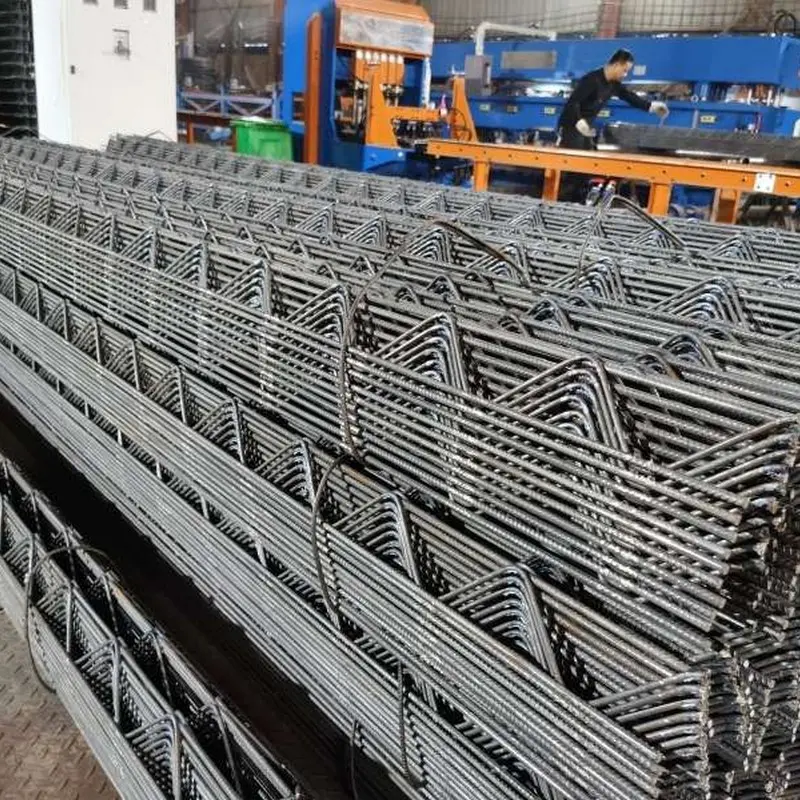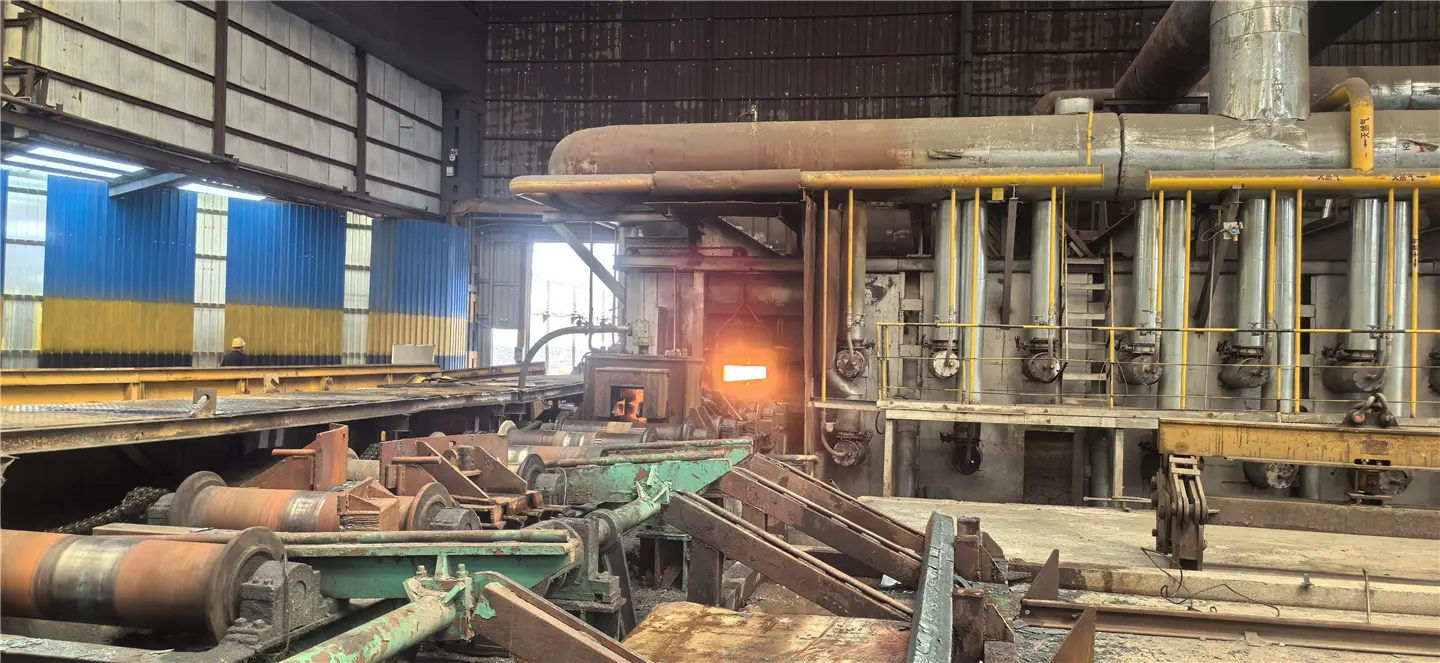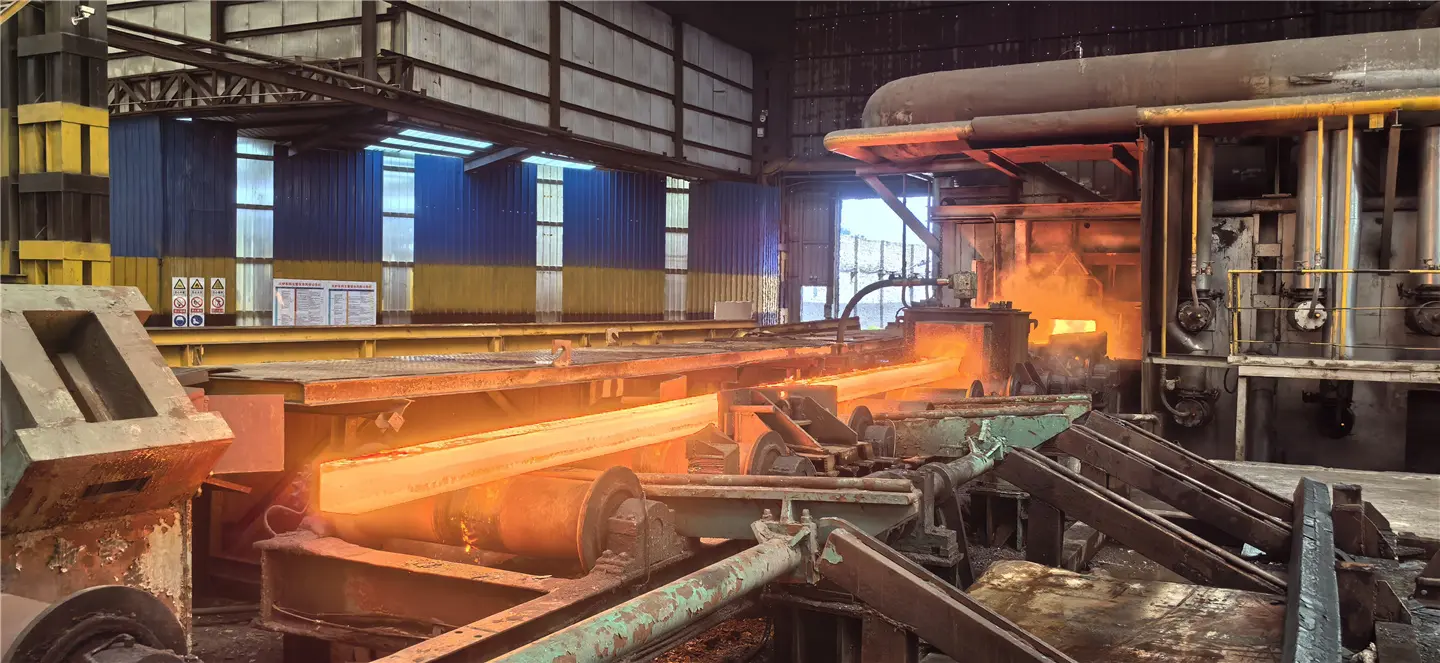Factory Quality Steel Rebar Truss For Construction
The Load Characteristics of Reinforced Truss Floor Slabs
1. Deflection of the FloorOrdinary cast-in-place reinforced concrete floors generally do not experience deflection during the construction phase due to the lower formwork support. After the concrete reaches a certain strength and the formwork is removed, the floor deflects under its own weight, which can lead to tension in the bottom concrete and even cracking.
For reinforced truss concrete floor slabs, the situation varies based on the arrangement of temporary supports:(1) With temporary supports: Similar to ordinary cast-in-place reinforced concrete floors;(2) Without temporary supports: Before the concrete sets, the weight of the formwork, the weight of the concrete, and the construction loads are all borne by the reinforced truss. The setting of the concrete takes place under the deformation of the reinforced truss floor slab, and the self-weight of the floor does not create tension in the bottom concrete.
2. Load-Bearing Capacity of the FloorDuring the usage phase, the upper and lower chord reinforcements of the reinforced truss work together with the concrete. This floor slab exhibits the same stress performance as a reinforced concrete composite floor slab. Although the tensile steel reinforcement experiences stress beforehand, its load-bearing capacity is equivalent to that of ordinary reinforced concrete floors.
Product Parameters
| Loading Capacity | 850KG/M² |
| Stage Platform Size | 1*1m; 1.22*1.22m; 1*2m; 1.22*2.44m; Customized |
| Stage Height | Adjustable: 0.4~0.9m; 0.6~1m; 0.8~1m; 1~1.5m; Customized |
| Fixed: 0.4m; 0.6; 0.8; 1m; 1.2m; 1.5m; Customized; | |
| Stage Shape | Square; Rectangle; Circle; Curve; Star; Heart; Customized |
| Main Tube Thickness | φ50*3mm |
| Stage Stairs | Foldable: 2 Floors; 3 Floors; 4 Floors; 5 Floors; Customized |
| Fixed: 2 Floors; 3 Floors; 4 Floors; 5 Floors; Customized | |
| Color | Black; Red; Blue; Yellow; Customized |






