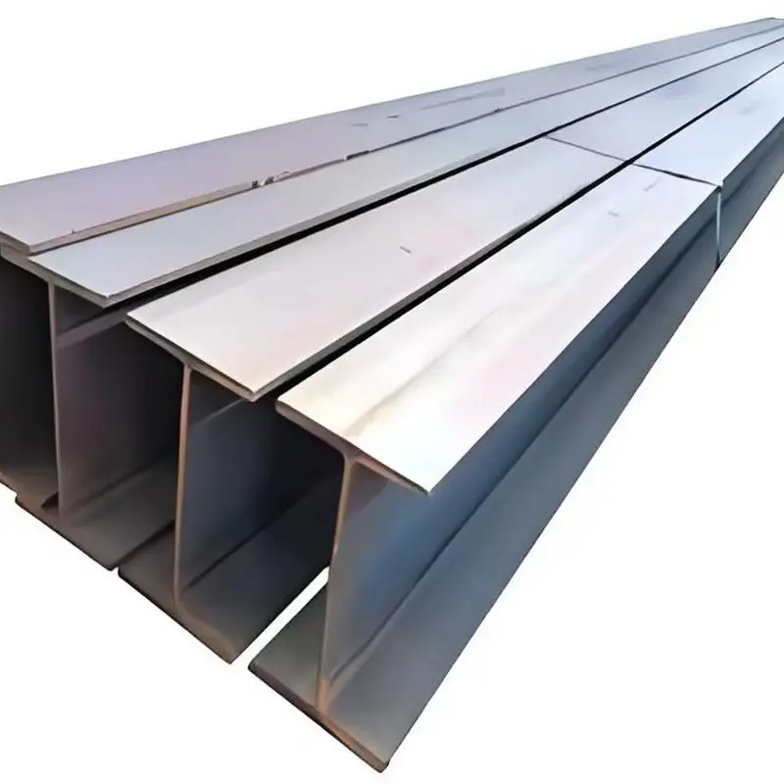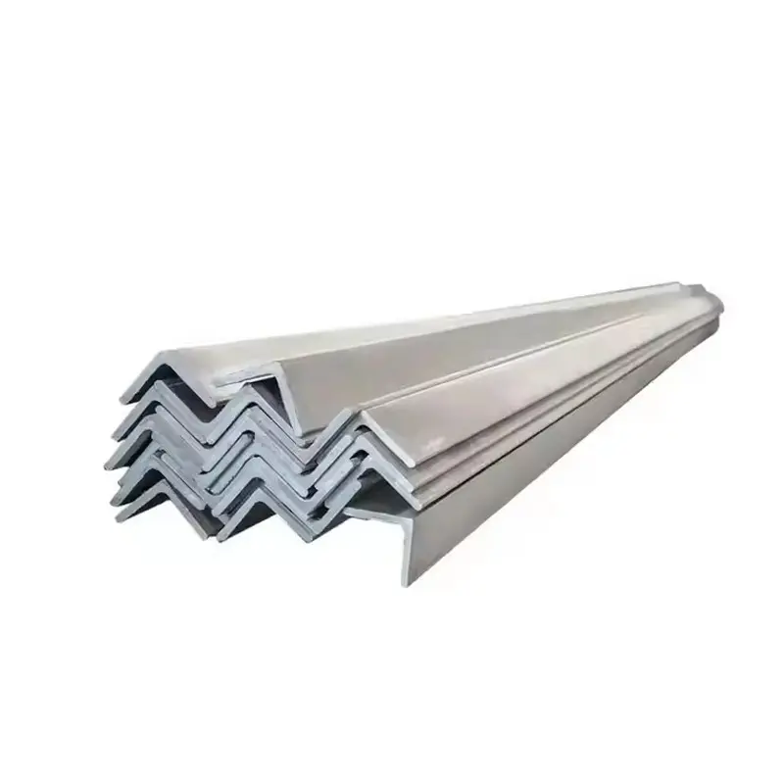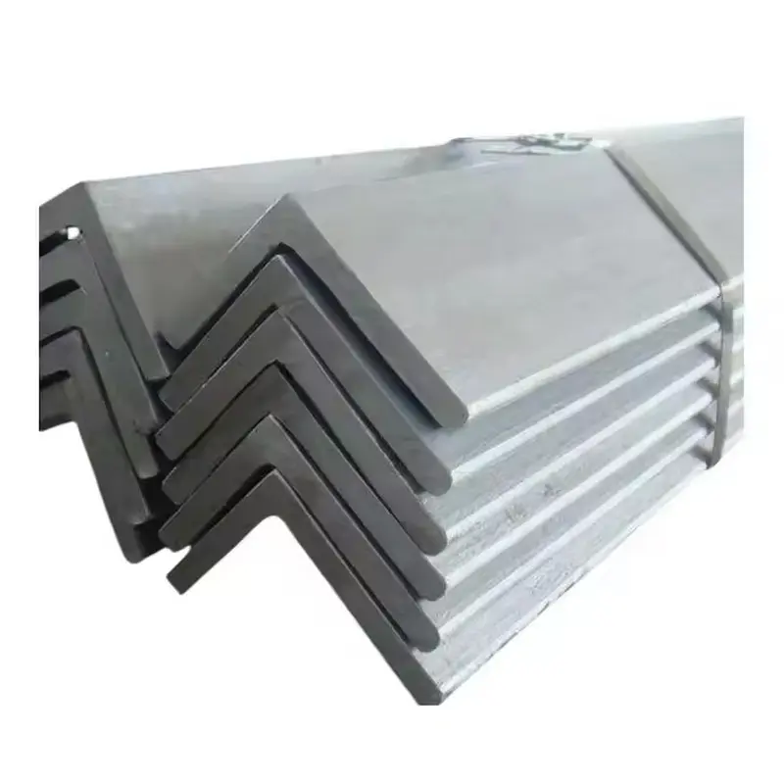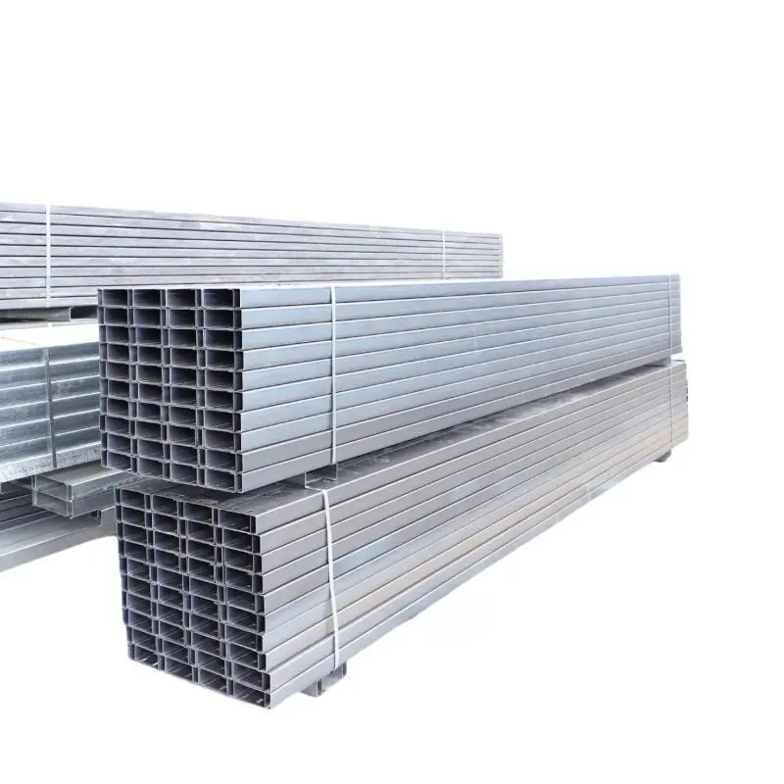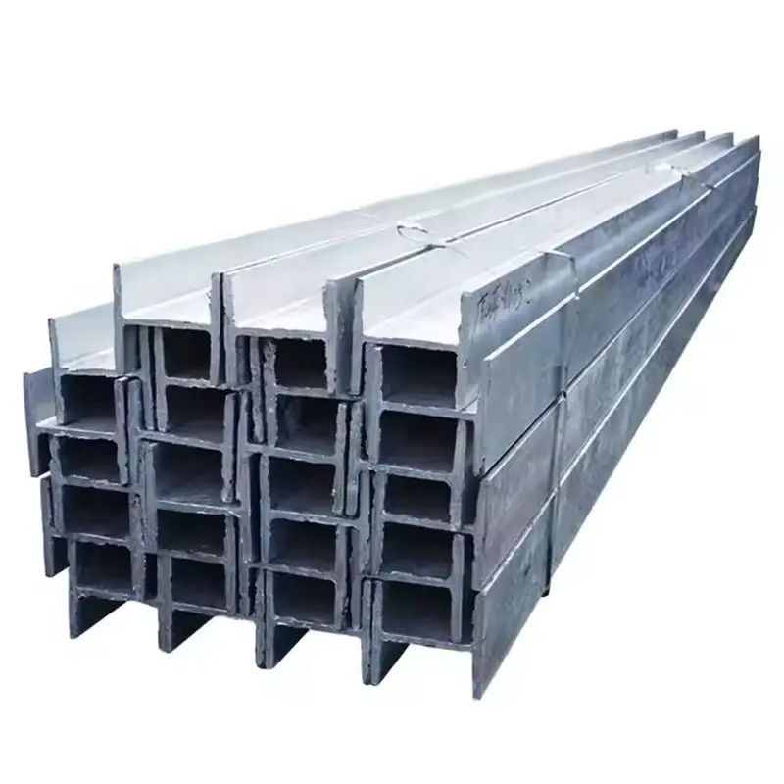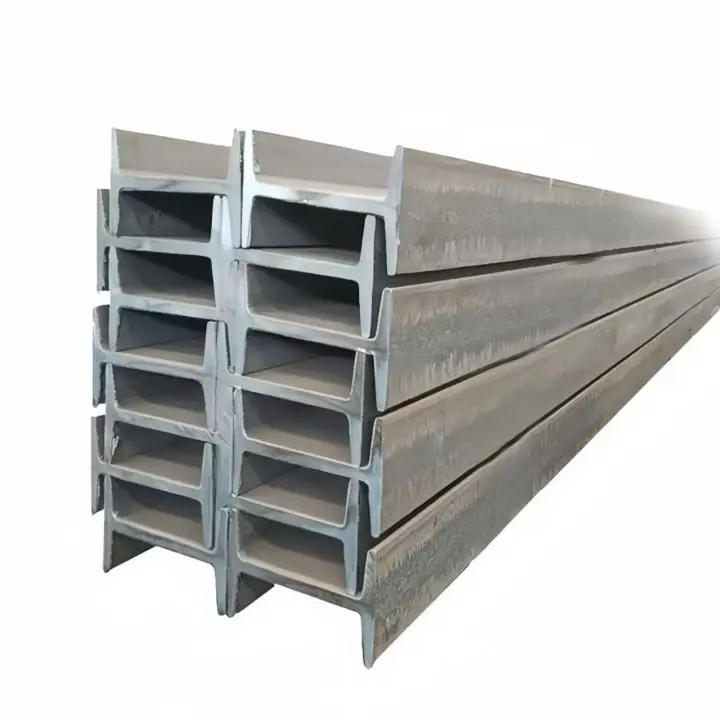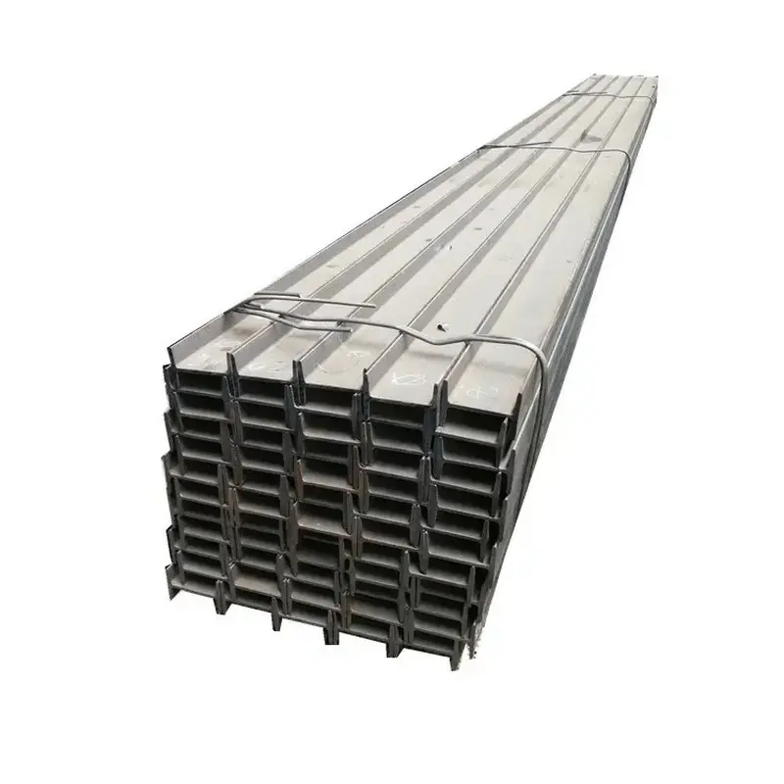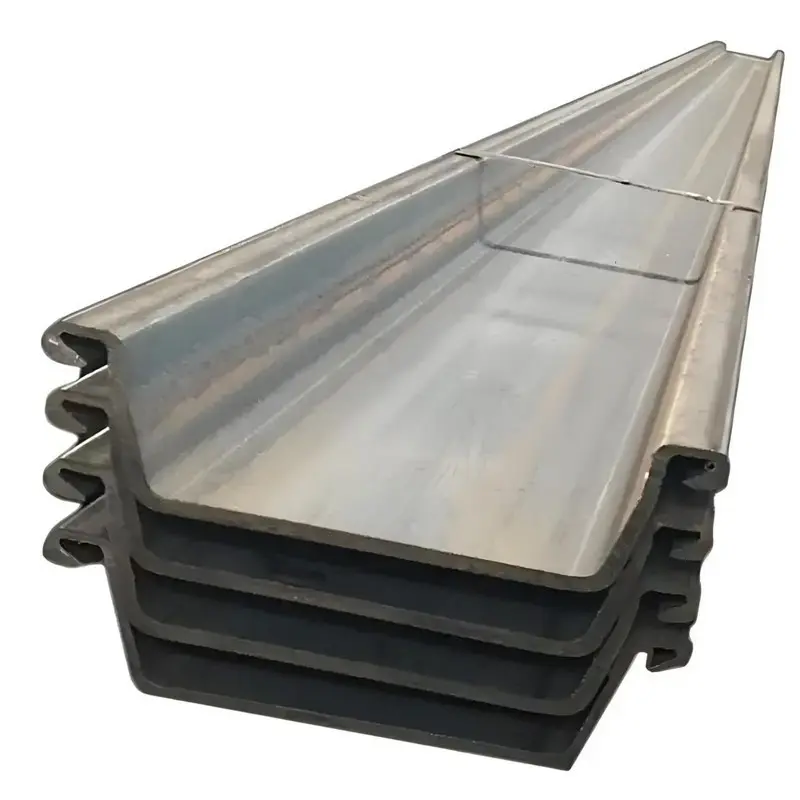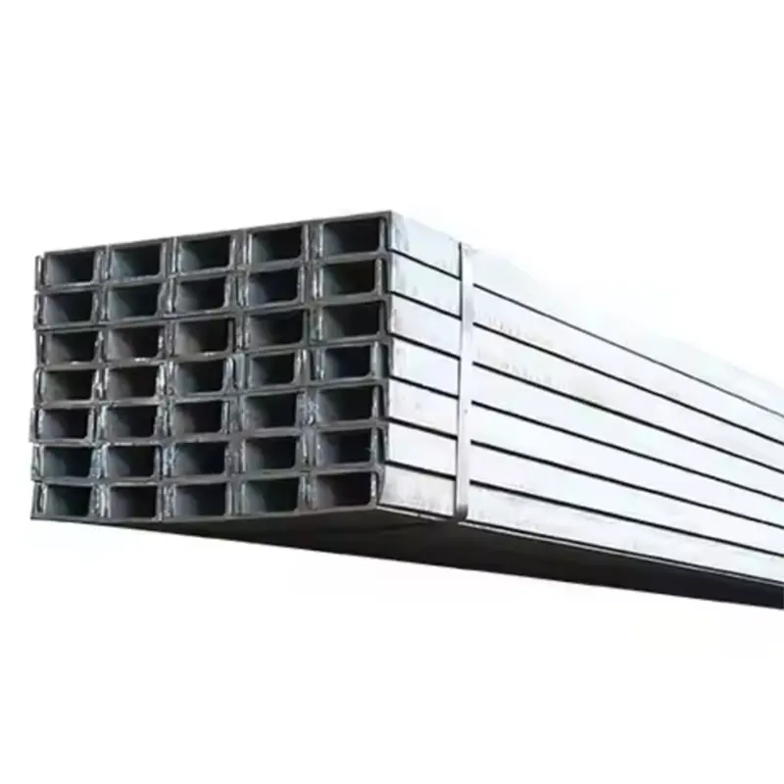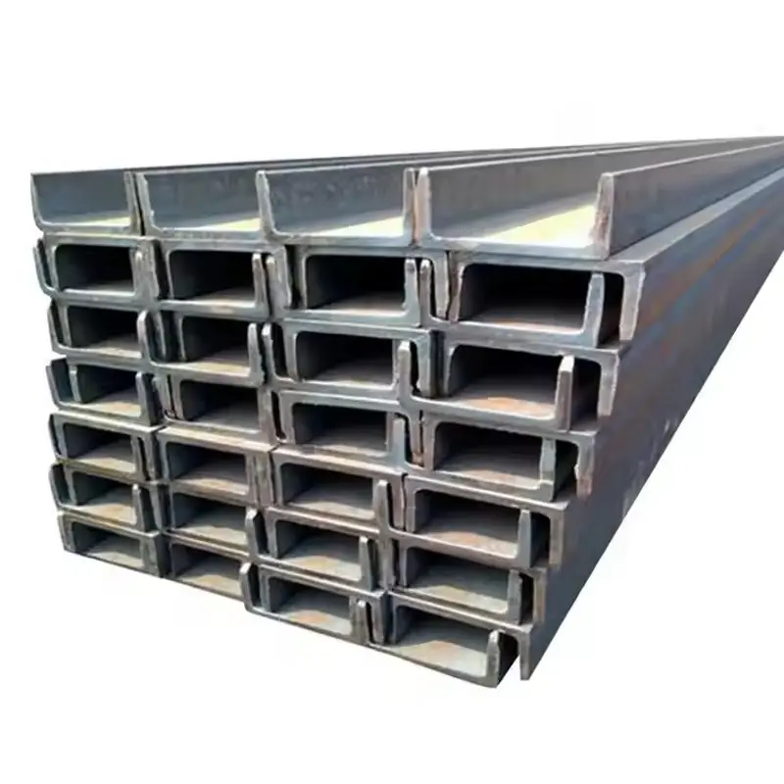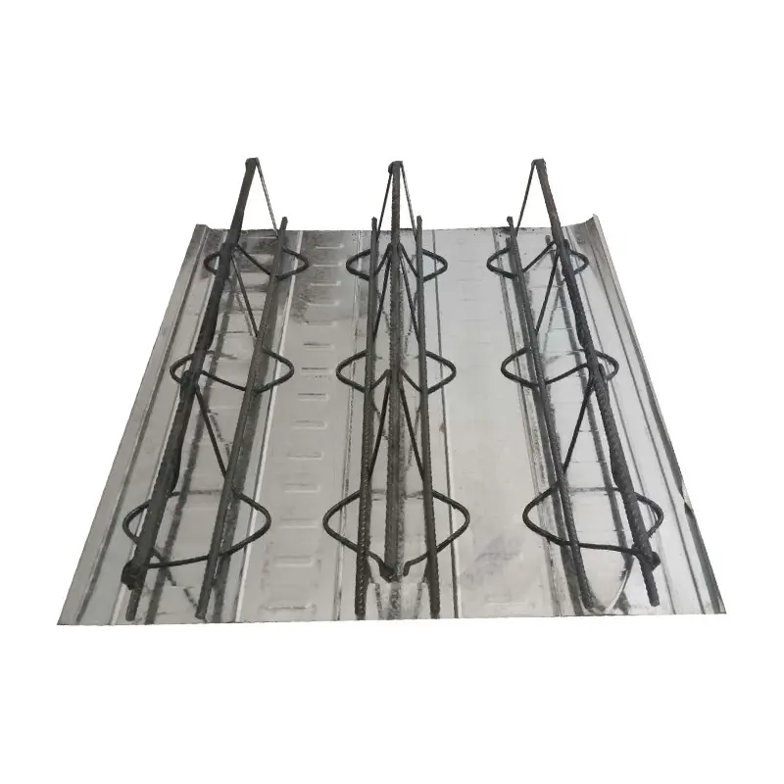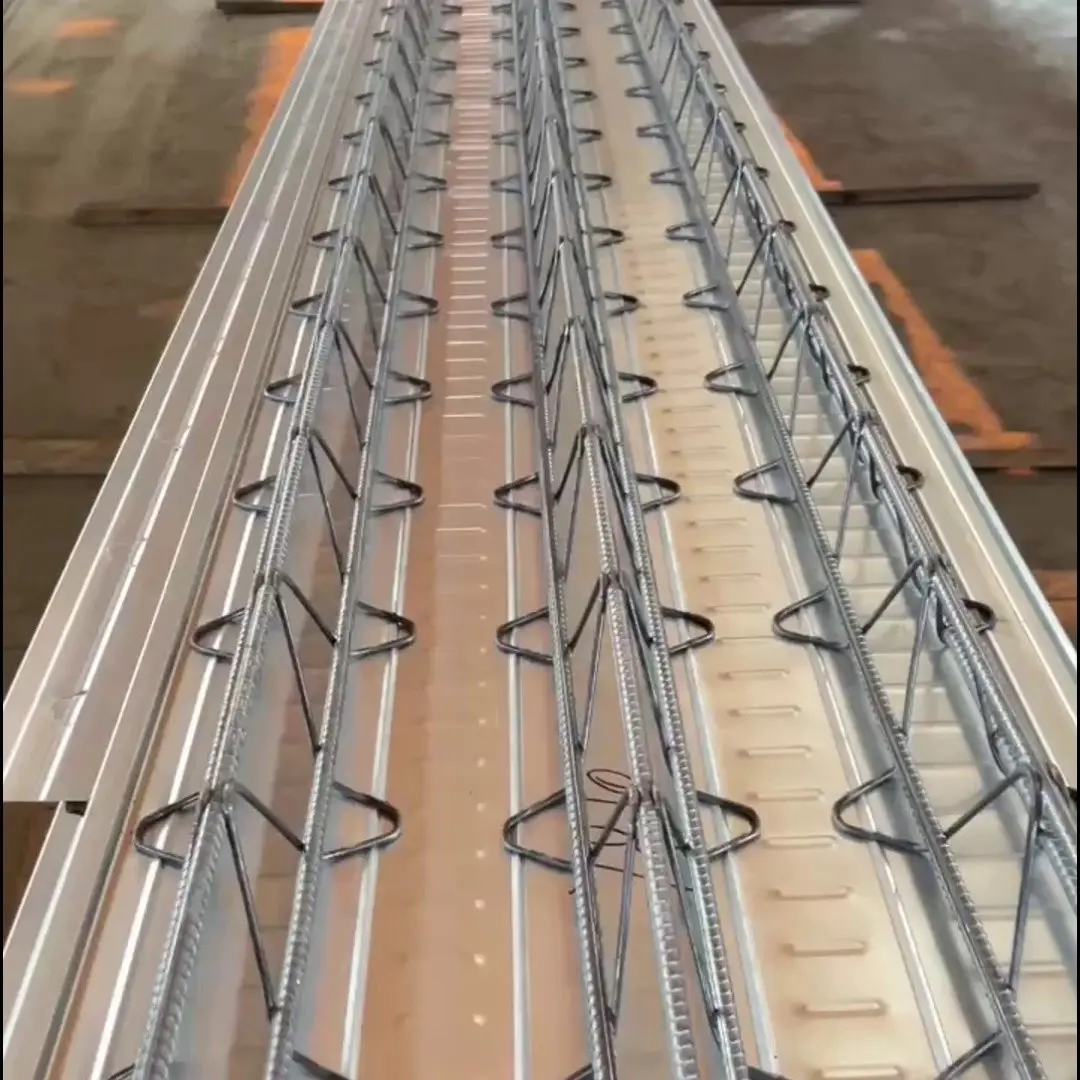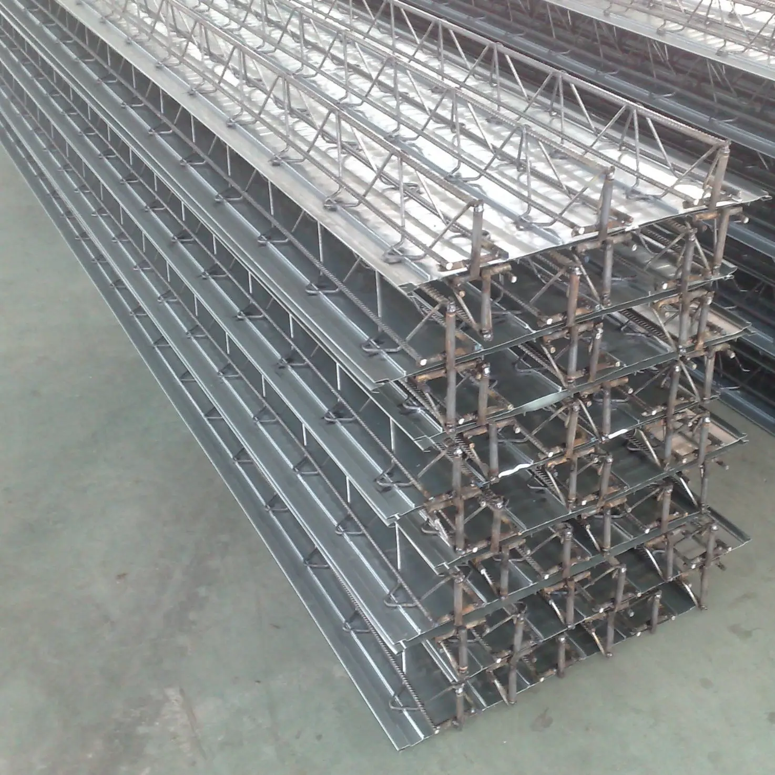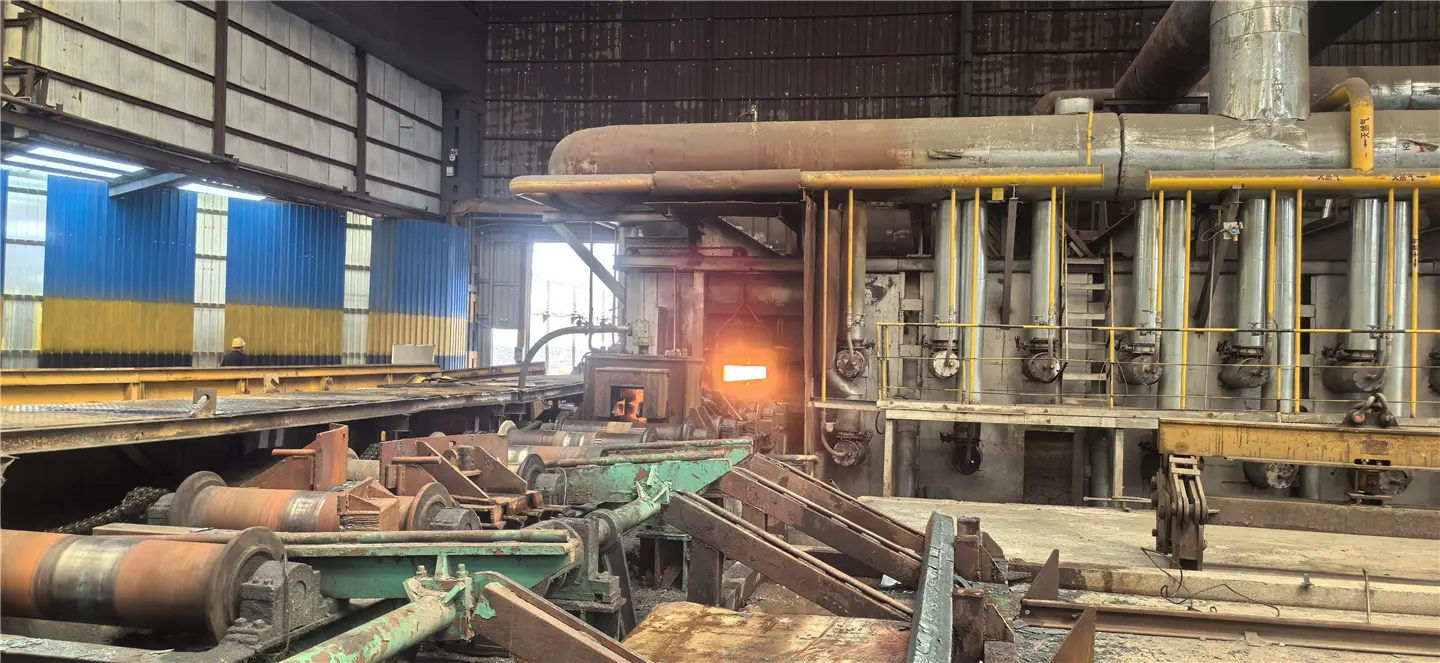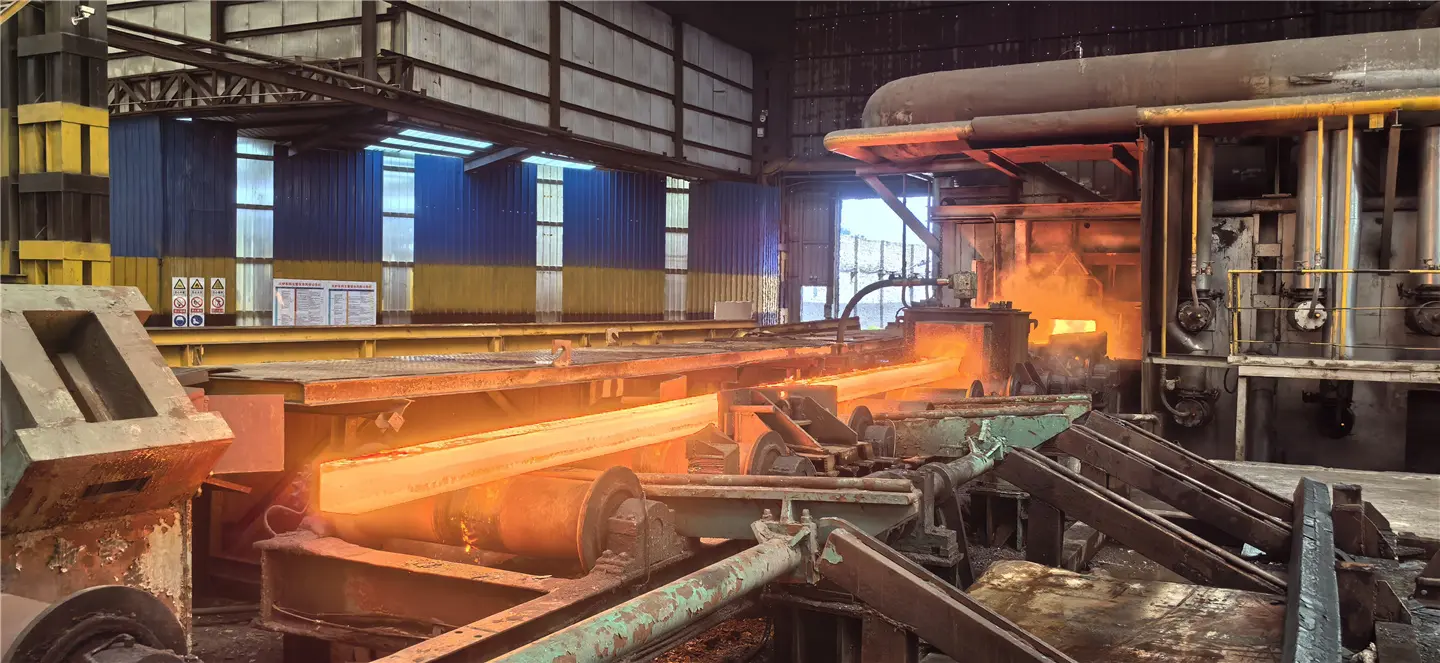Factory Used Directly 300 X 300 mm Triangle Steel Truss
The steel bar truss deck is a new metal deck design and it is widely applied for the mezzanine construction of commercial and civilian buildings, such as factories, hospitals, gymnasiums, schools, bridge projects and residential buildings.
Structure and characteristics of steel truss floor deck
Structural structure
The steel bar truss floor bearing plate is to combine the steel bar in the concrete slab with the construction template as a whole, form a load-bearing member that can bear the wet concrete self-weight and the construction load in the construction stage, and serve as the lateral support of the steel beam; During the use phase, the reinforcement truss works together with the concrete and bears the service load.
Product Parameters
| Loading Capacity | 850KG/M² |
| Stage Platform Size | 1*1m; 1.22*1.22m; 1*2m; 1.22*2.44m; Customized |
| Stage Height | Adjustable: 0.4~0.9m; 0.6~1m; 0.8~1m; 1~1.5m; Customized |
| Fixed: 0.4m; 0.6; 0.8; 1m; 1.2m; 1.5m; Customized; | |
| Stage Shape | Square; Rectangle; Circle; Curve; Star; Heart; Customized |
| Main Tube Thickness | φ50*3mm |
| Stage Stairs | Foldable: 2 Floors; 3 Floors; 4 Floors; 5 Floors; Customized |
| Fixed: 2 Floors; 3 Floors; 4 Floors; 5 Floors; Customized | |
| Color | Black; Red; Blue; Yellow; Customized |






