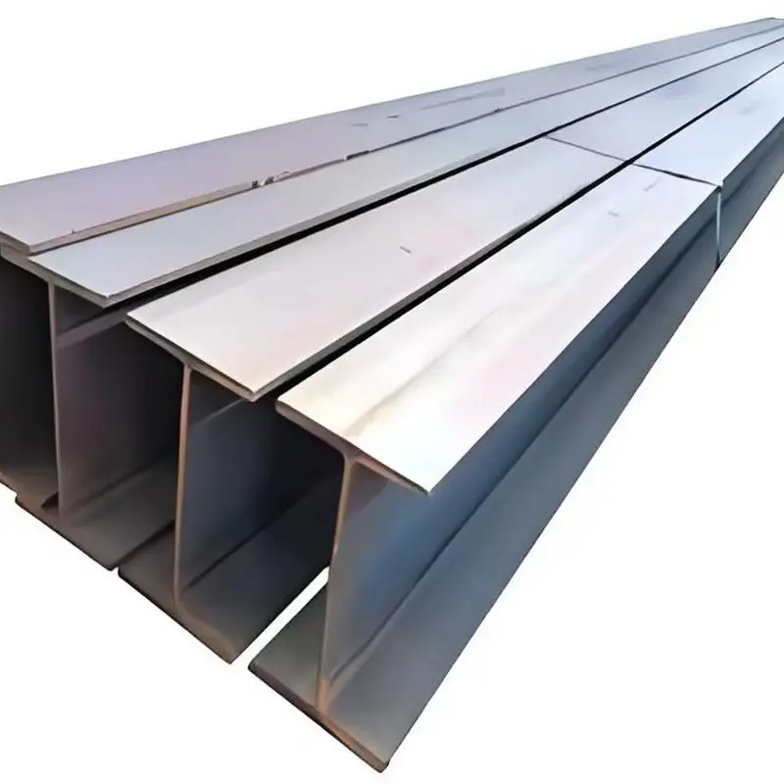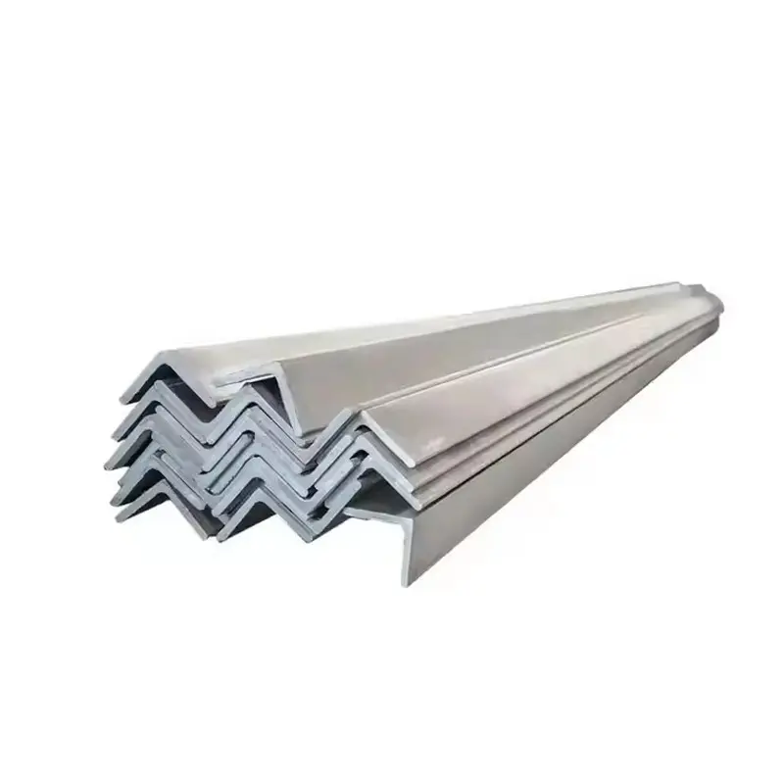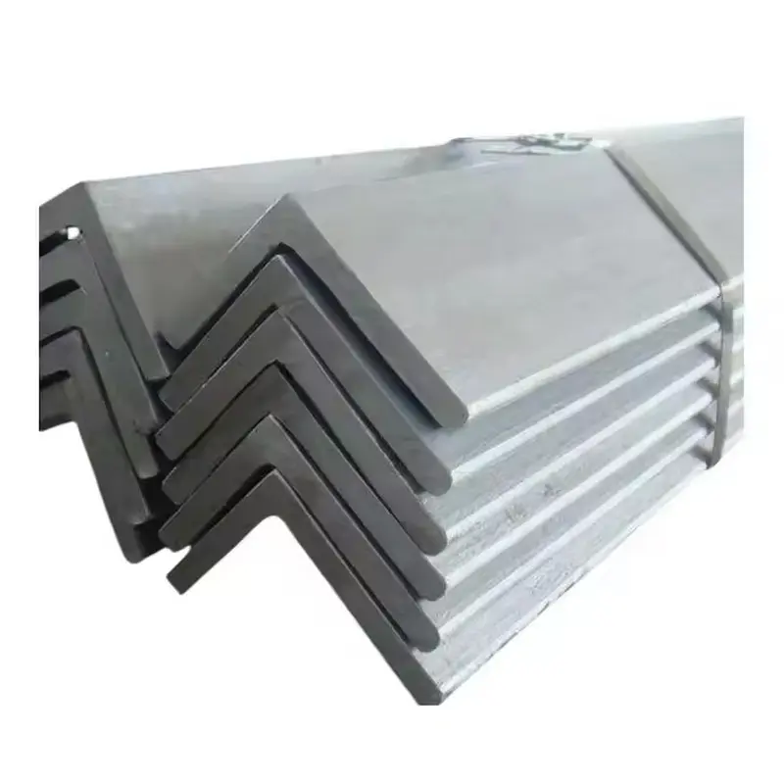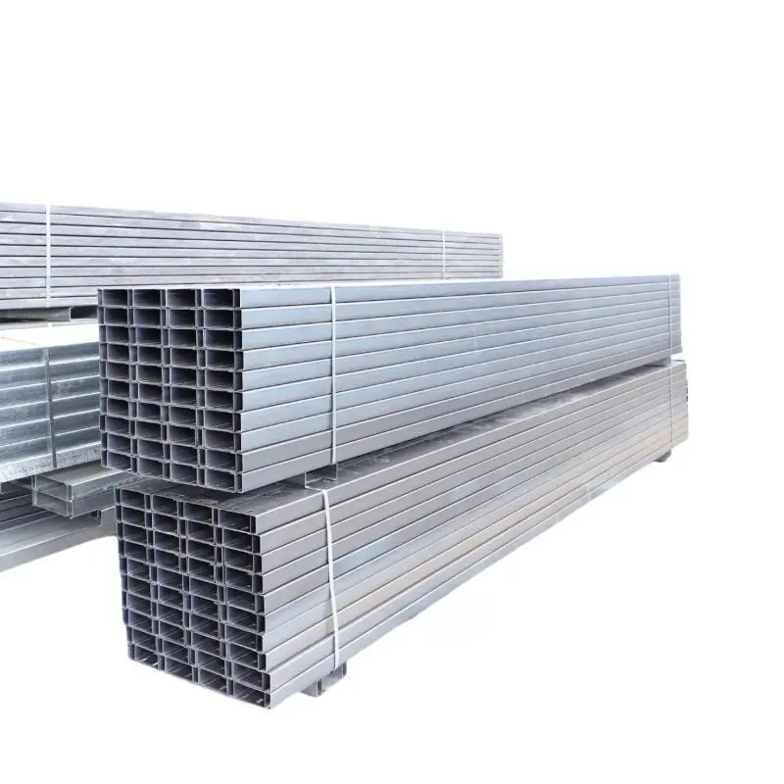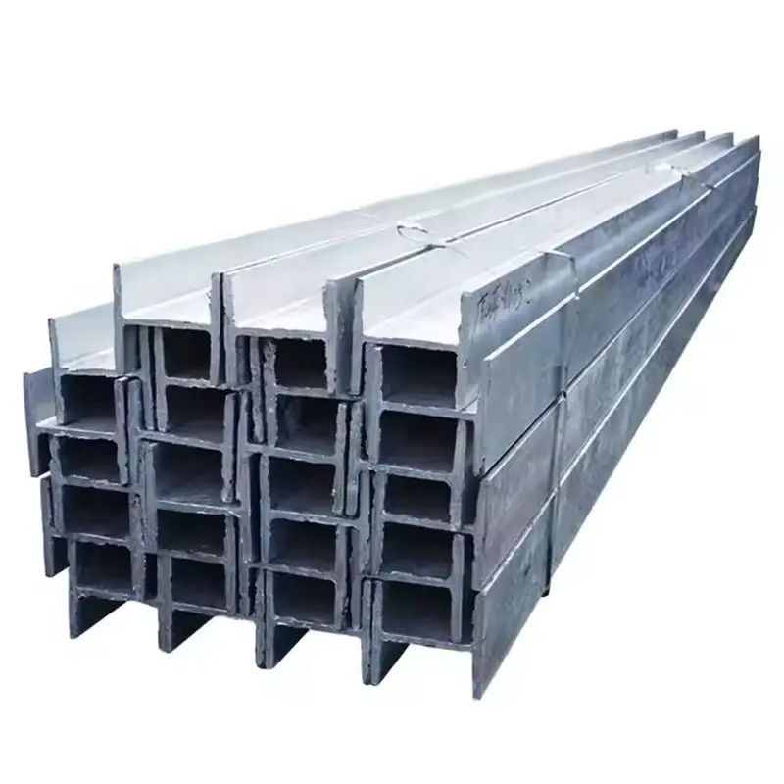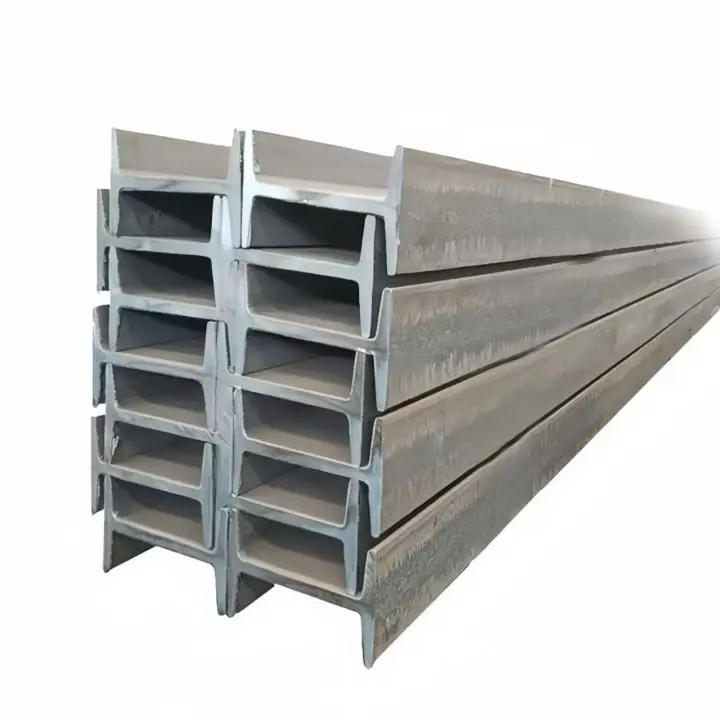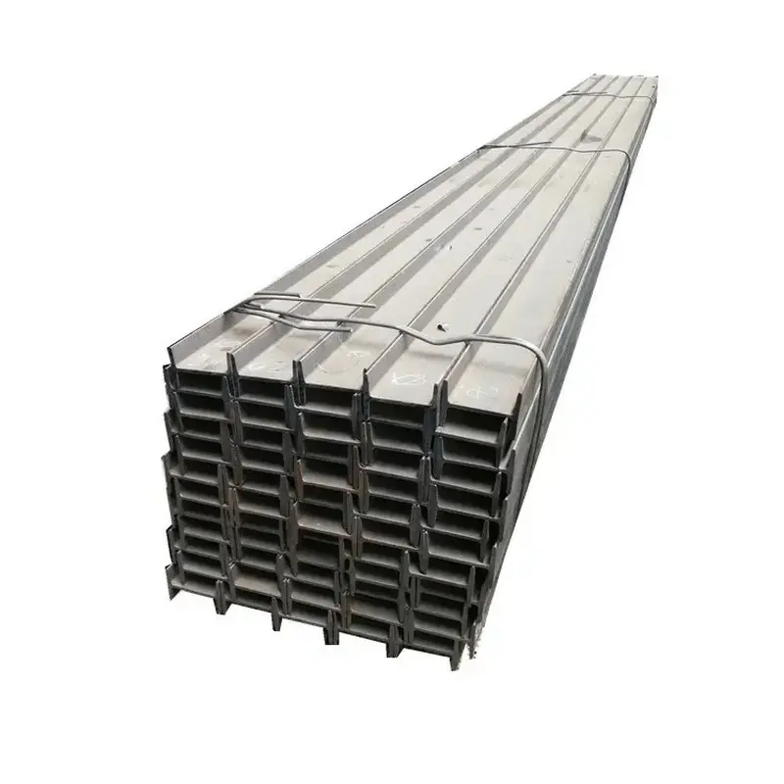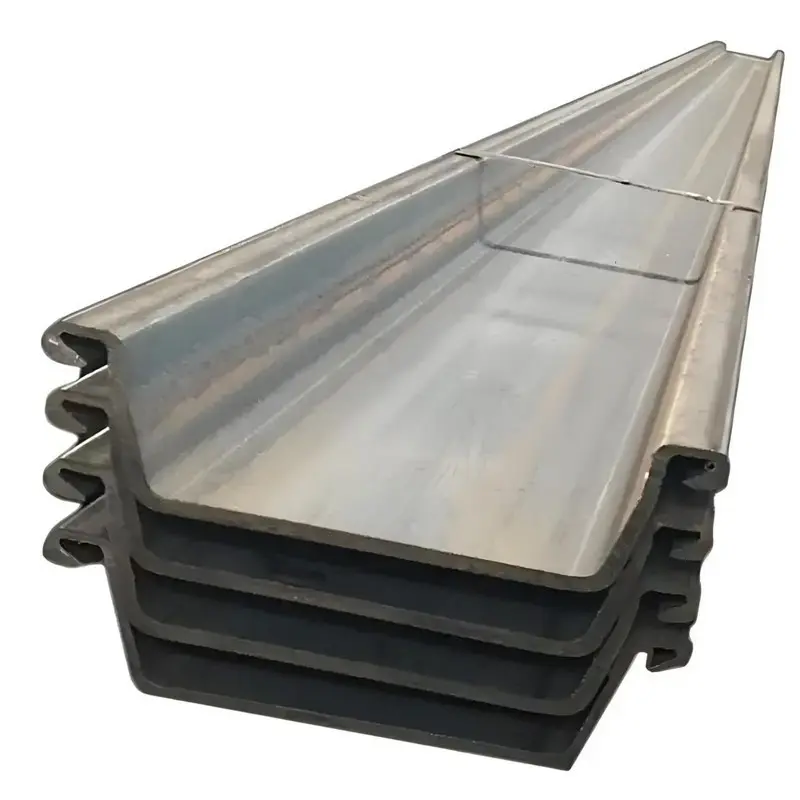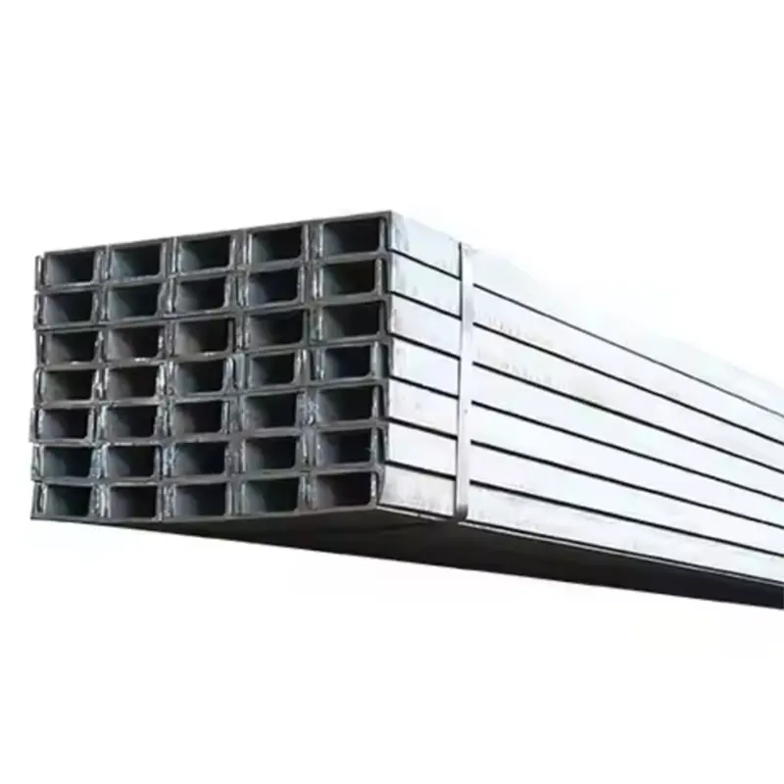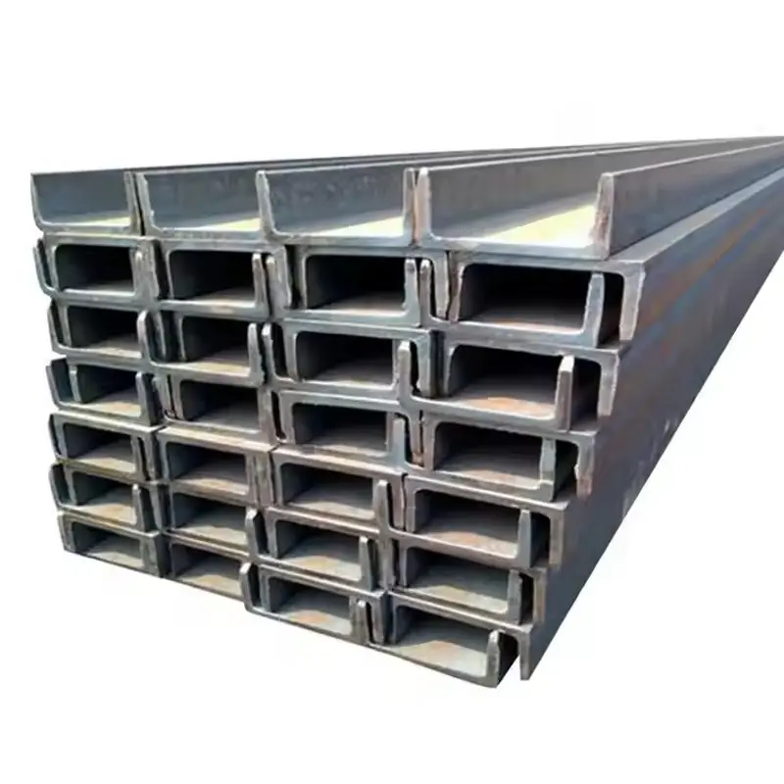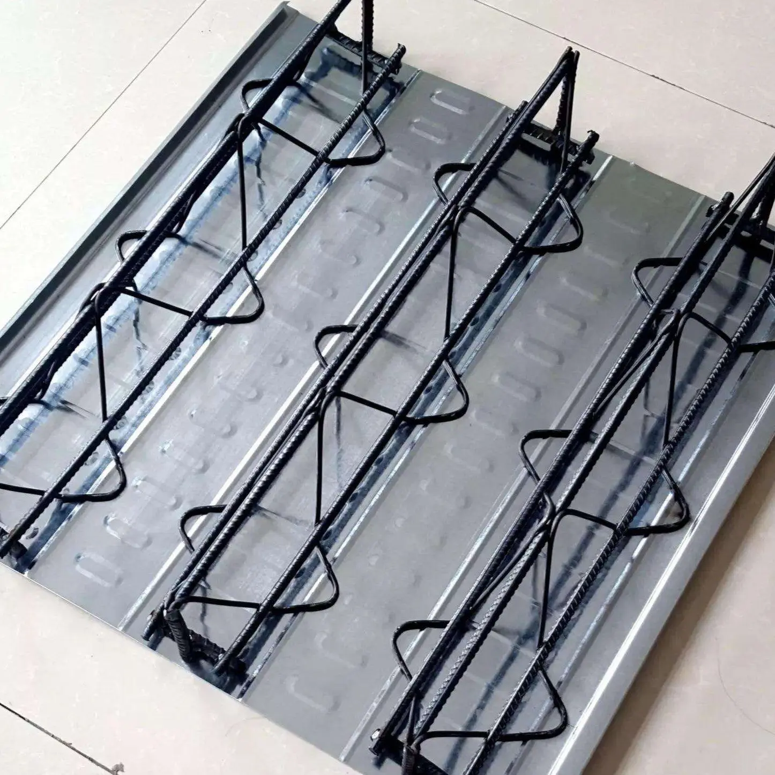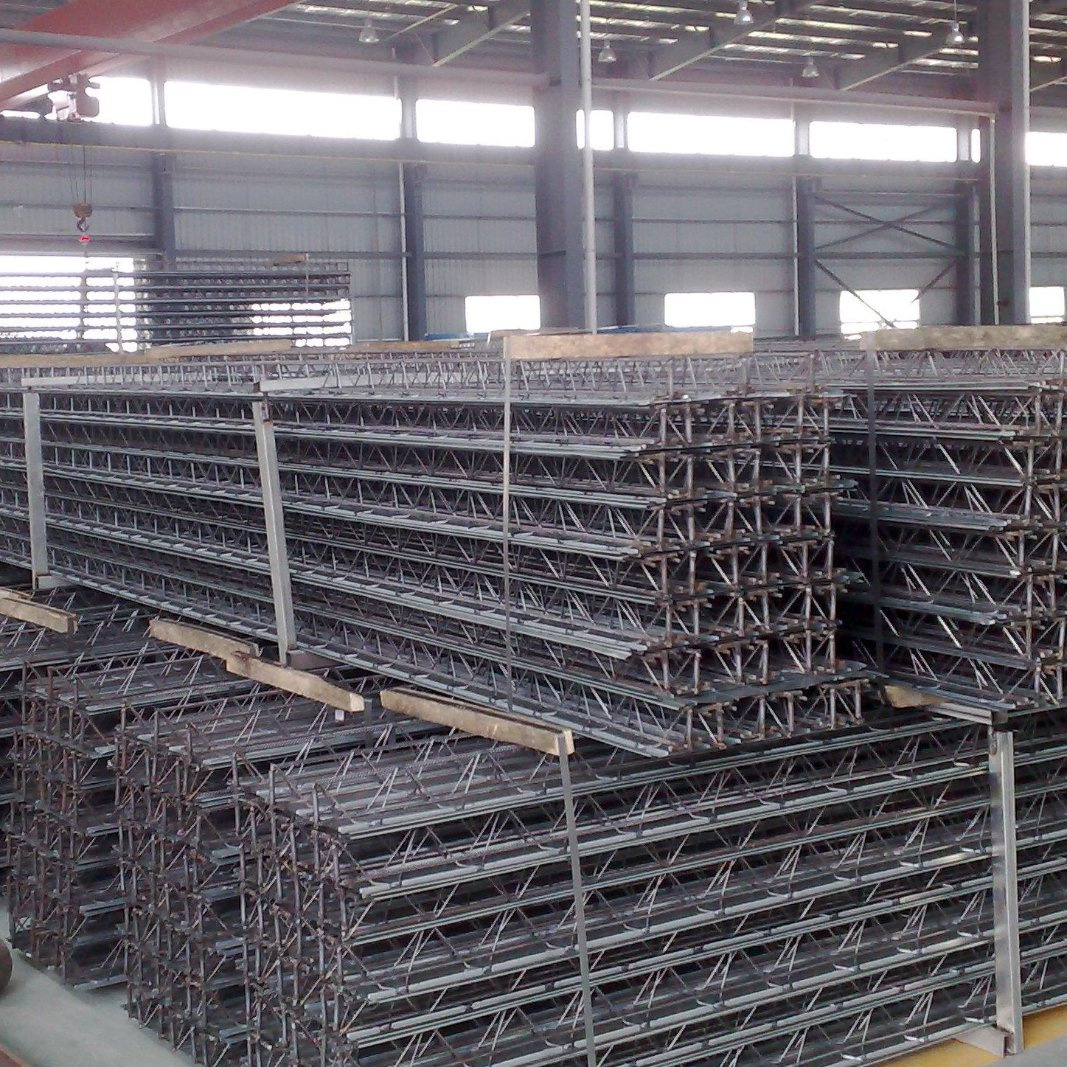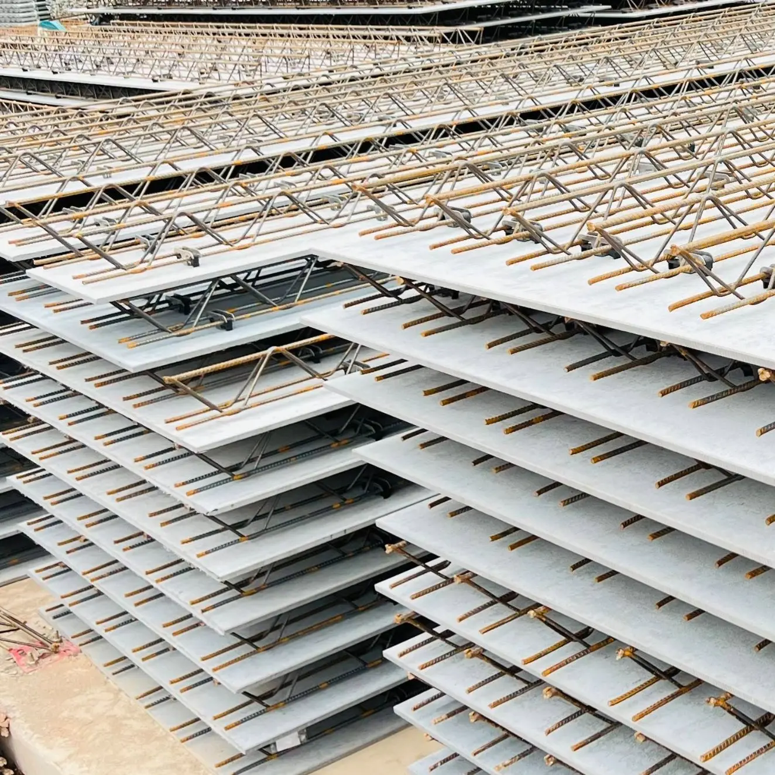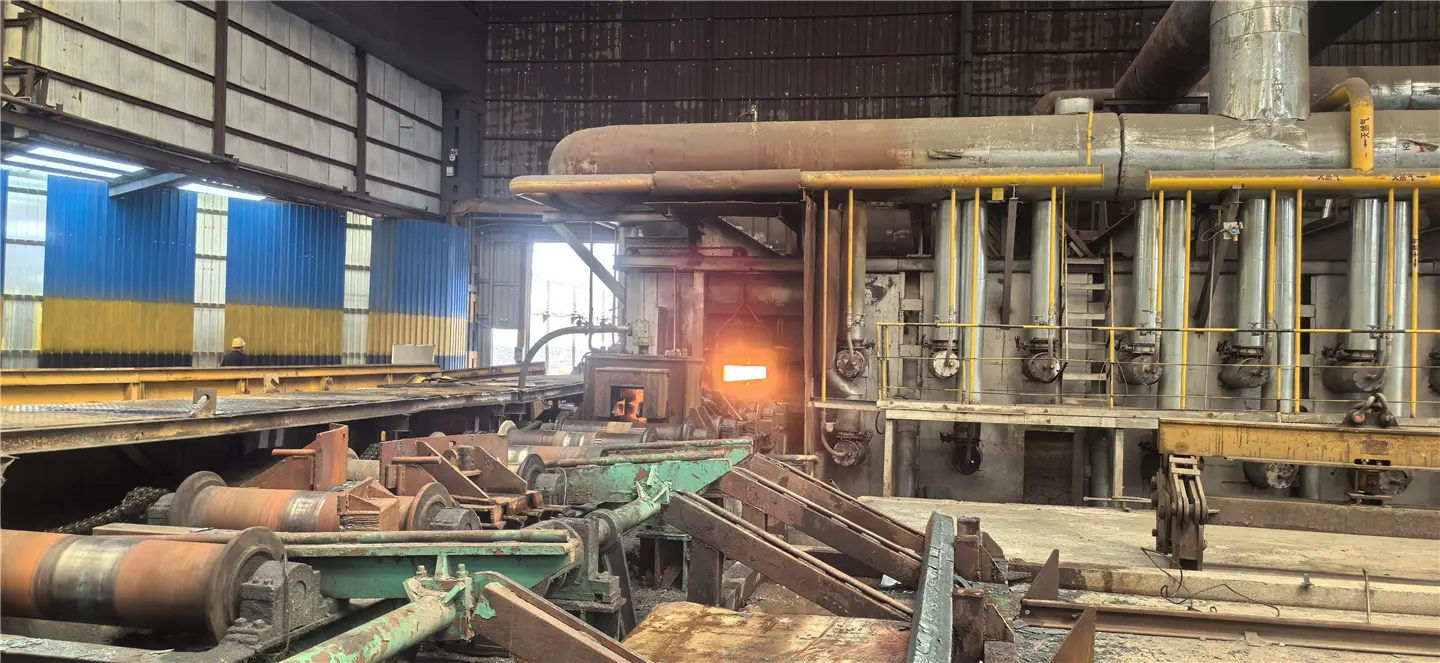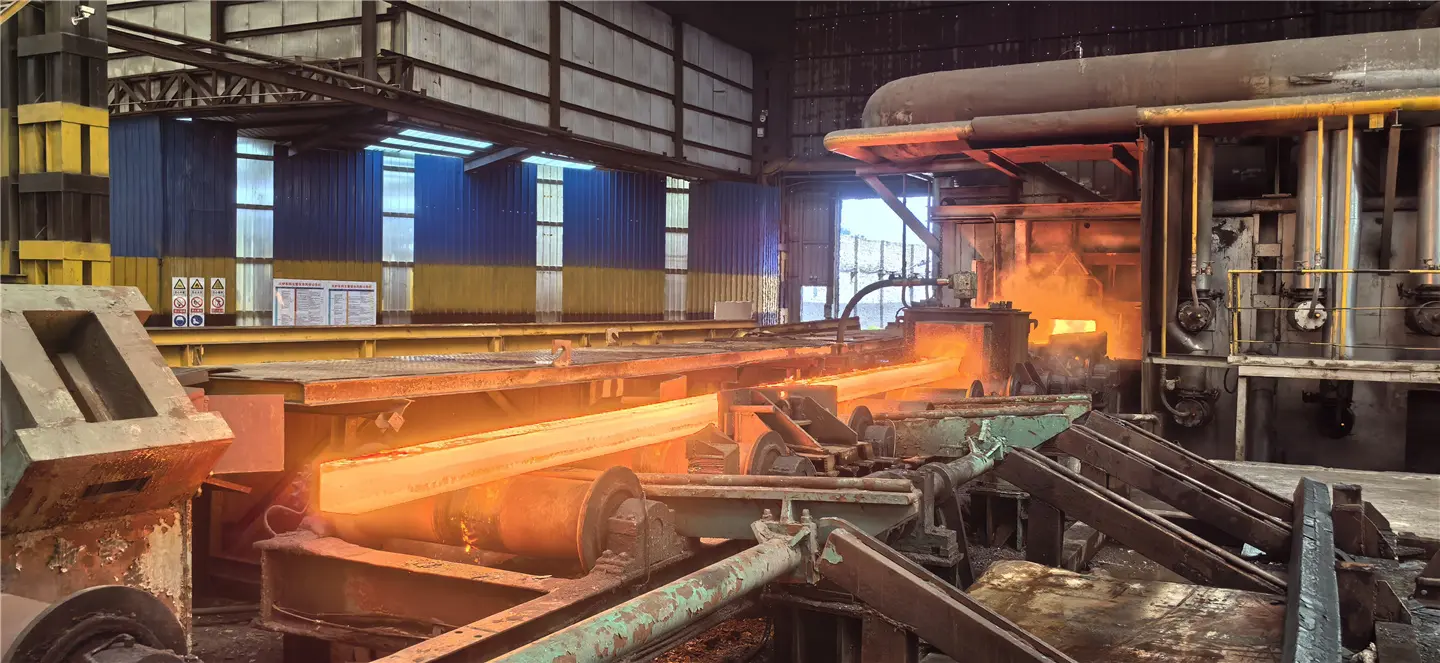Modern Design Steel Truss Floor Slab Convenient Detachable Strong Carrying Capacity Workshop Office Steel Structure Buildings
One of the striking features of the steel truss floor deck is the excellent load-bearing capacity of the deck slabs. Compared to traditional concrete structures, the high strength of steel structures can meet the special requirements required for long-span and super high-rise buildings. When dealing with complex building designs and high-intensity environments, the advantages of steel structures are becoming more and more significant.
The steel bar truss floor bearing plate realizes the steel bar blanking, positioning and forming in the factory, and the steel bar waste is less, which not only saves materials but also is conducive to environmental protection. The floor slab only needs to bind the distribution ribs and connecting ribs at the construction site, and the workload of steel bar binding can be reduced by 60%~70% and the overall construction speed can be improved.
Product Parameters
| Loading Capacity | 850KG/M² |
| Stage Platform Size | 1*1m; 1.22*1.22m; 1*2m; 1.22*2.44m; Customized |
| Stage Height | Adjustable: 0.4~0.9m; 0.6~1m; 0.8~1m; 1~1.5m; Customized |
| Fixed: 0.4m; 0.6; 0.8; 1m; 1.2m; 1.5m; Customized; | |
| Stage Shape | Square; Rectangle; Circle; Curve; Star; Heart; Customized |
| Main Tube Thickness | φ50*3mm |
| Stage Stairs | Foldable: 2 Floors; 3 Floors; 4 Floors; 5 Floors; Customized |
| Fixed: 2 Floors; 3 Floors; 4 Floors; 5 Floors; Customized | |
| Color | Black; Red; Blue; Yellow; Customized |






