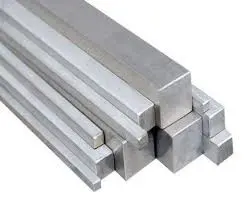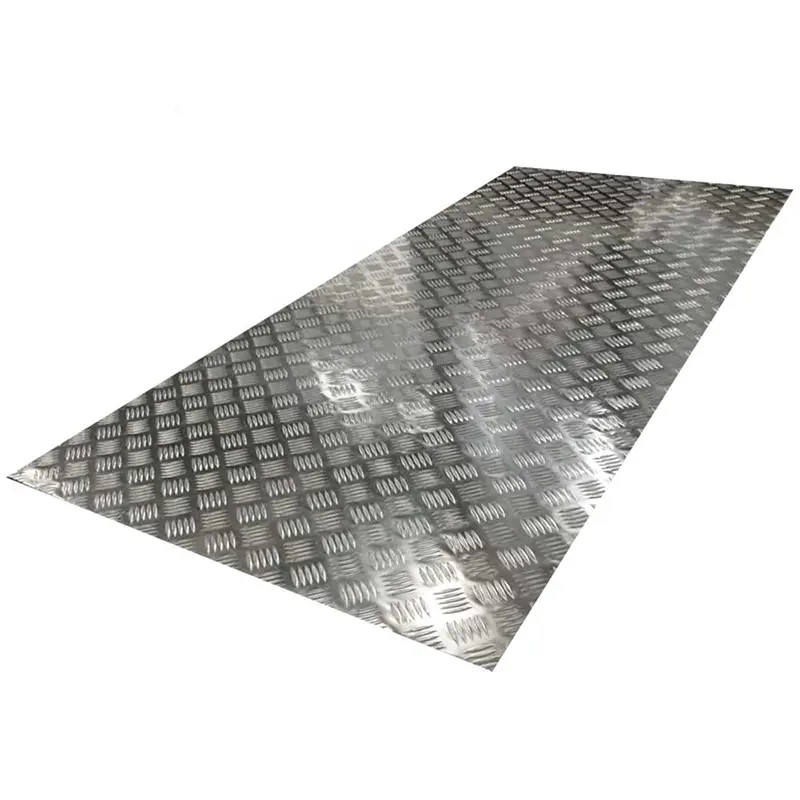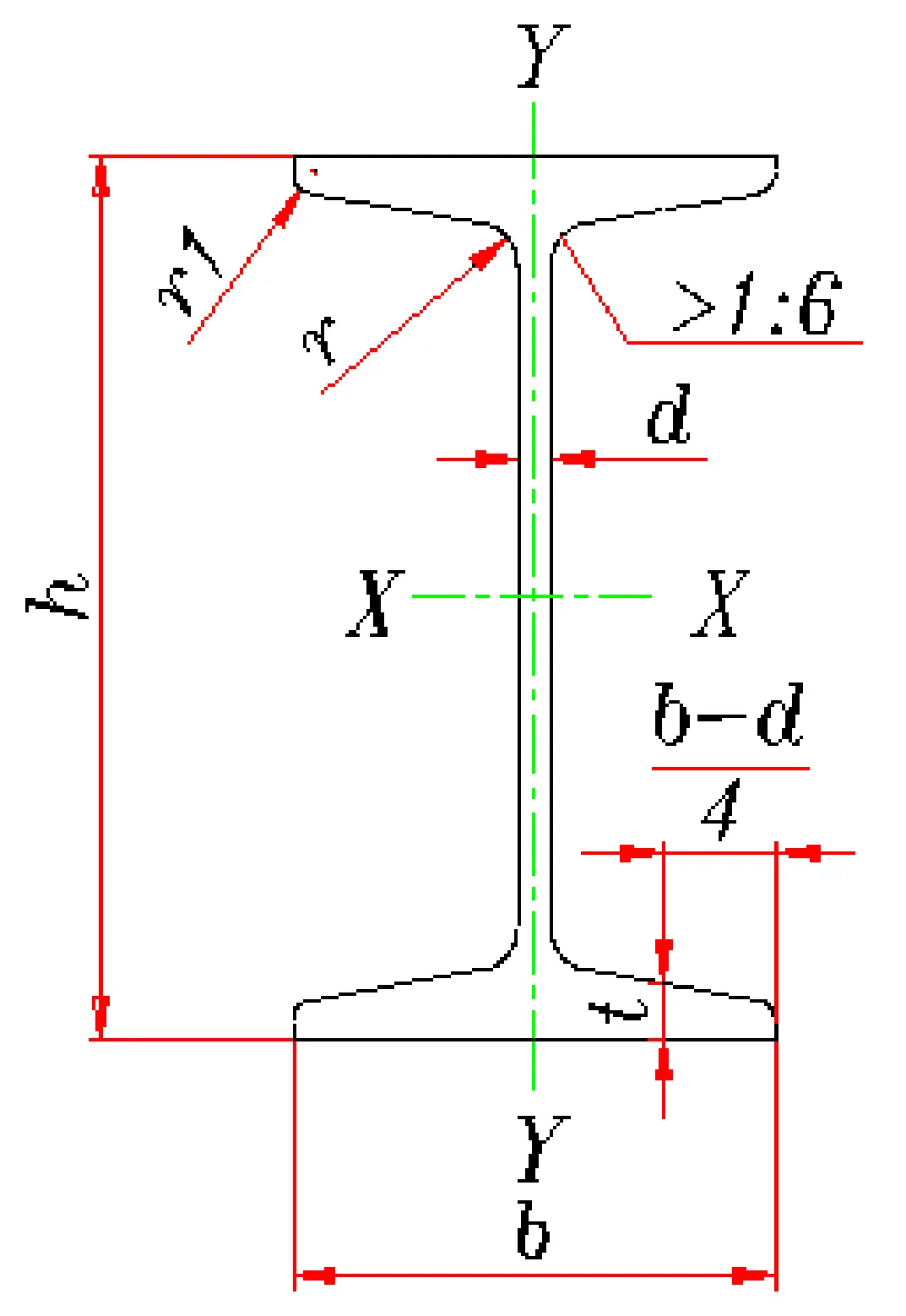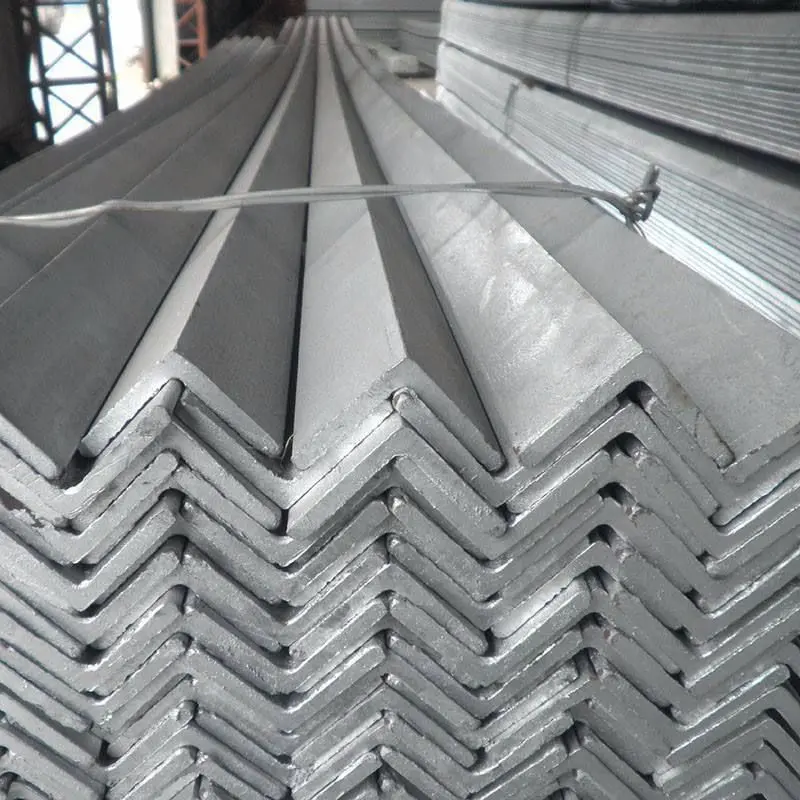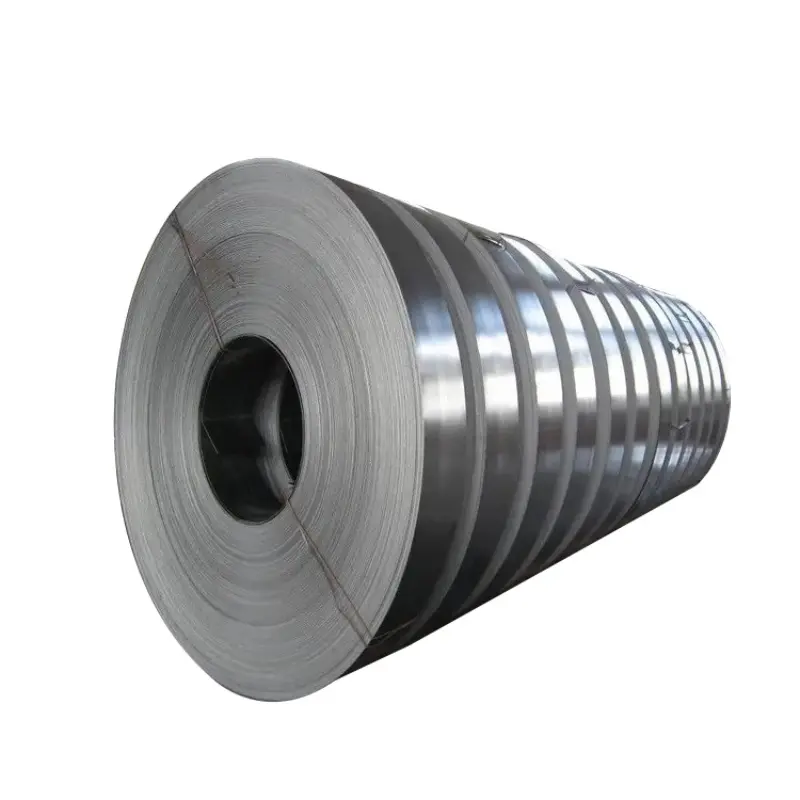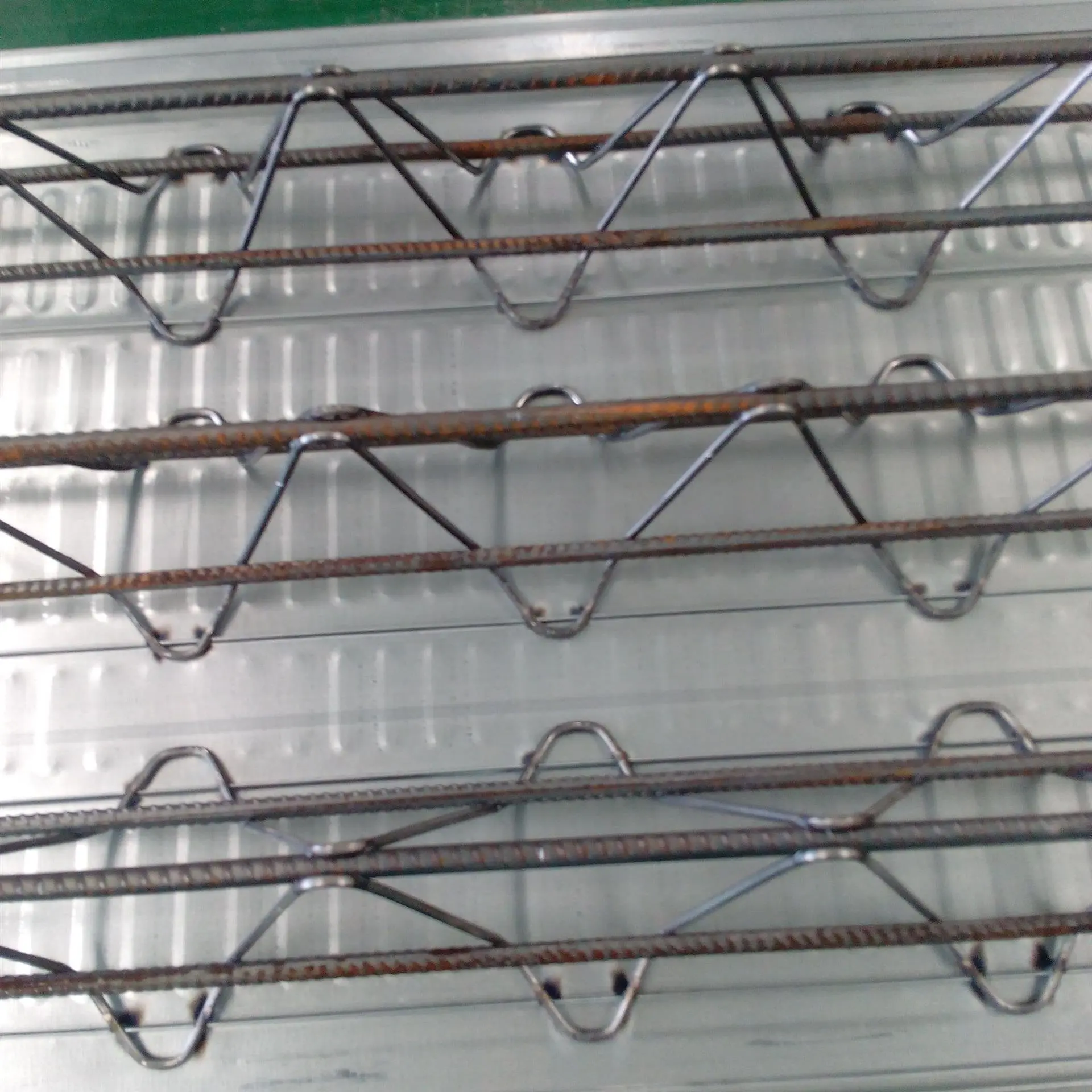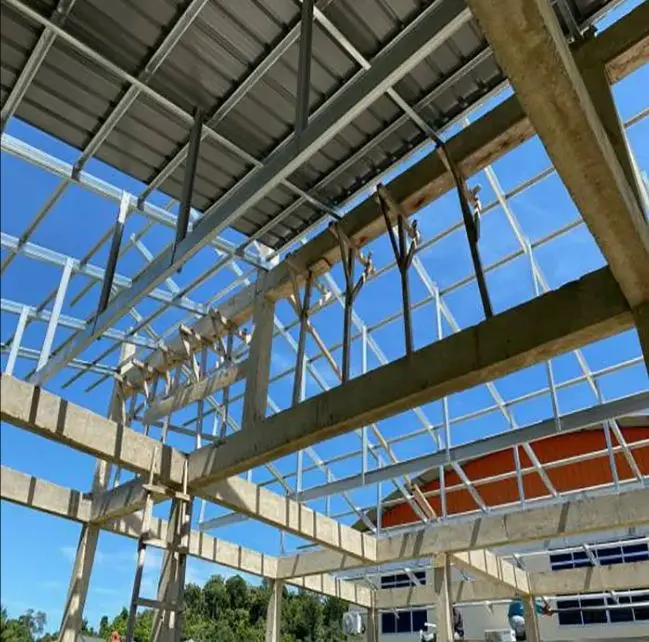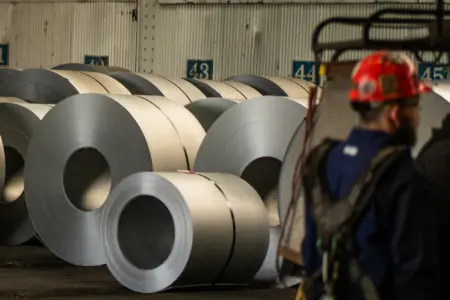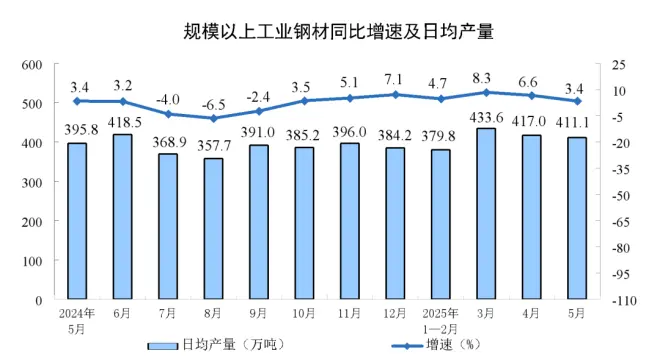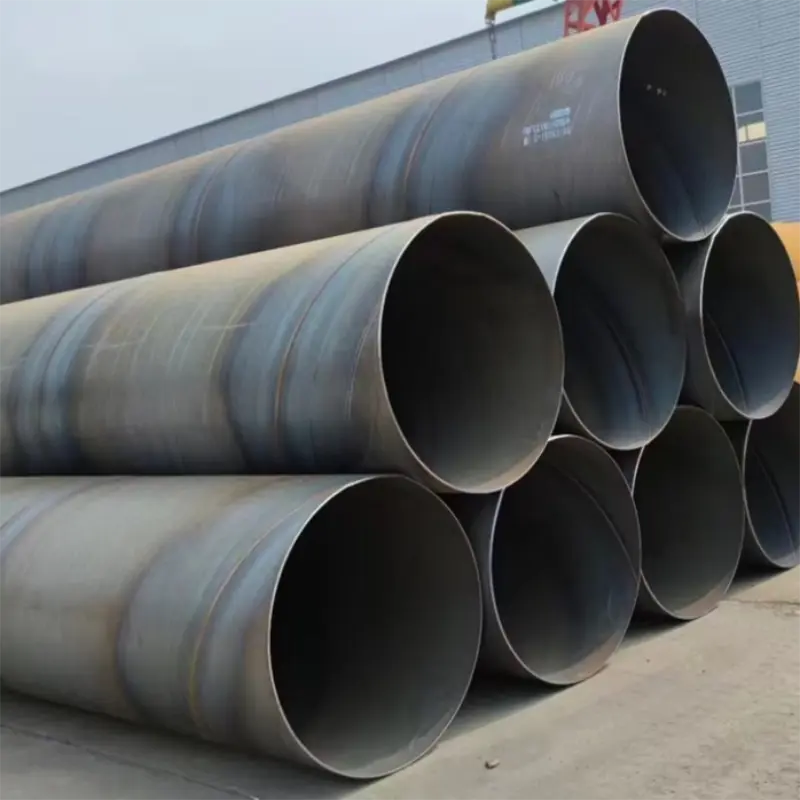Basic knowledge of steel structure
Steel structuresare made of Steel Plates, hot-rolled steel sections and cold-formed thin-walled steel sections.
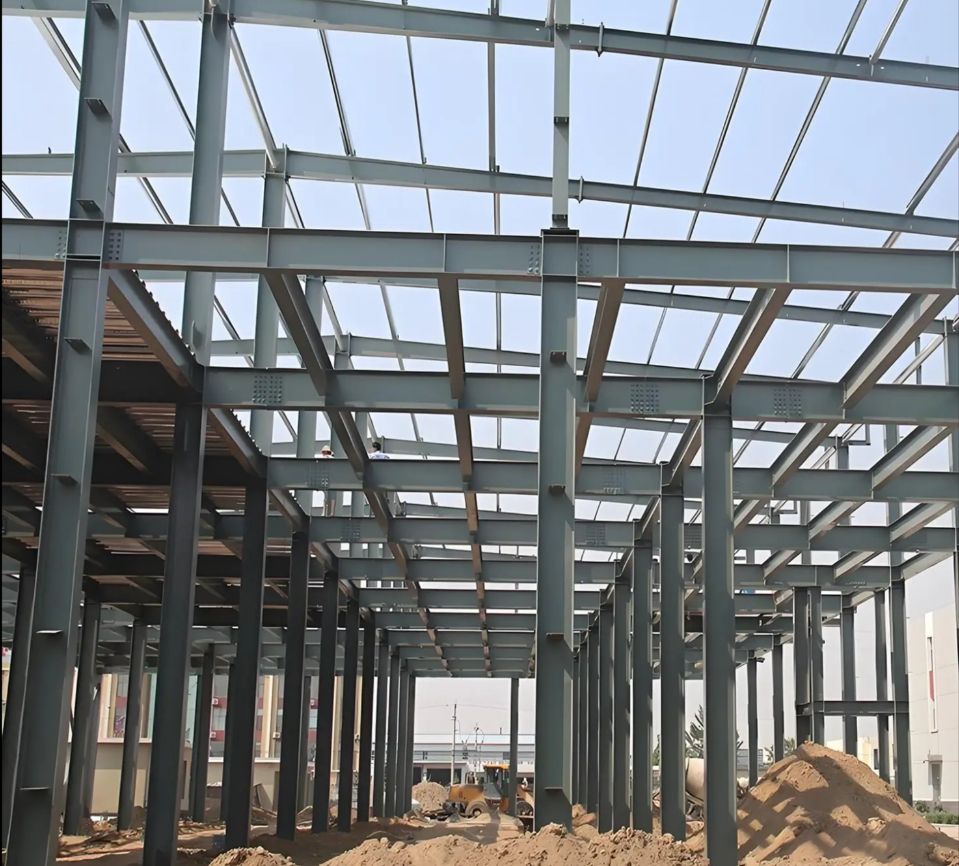
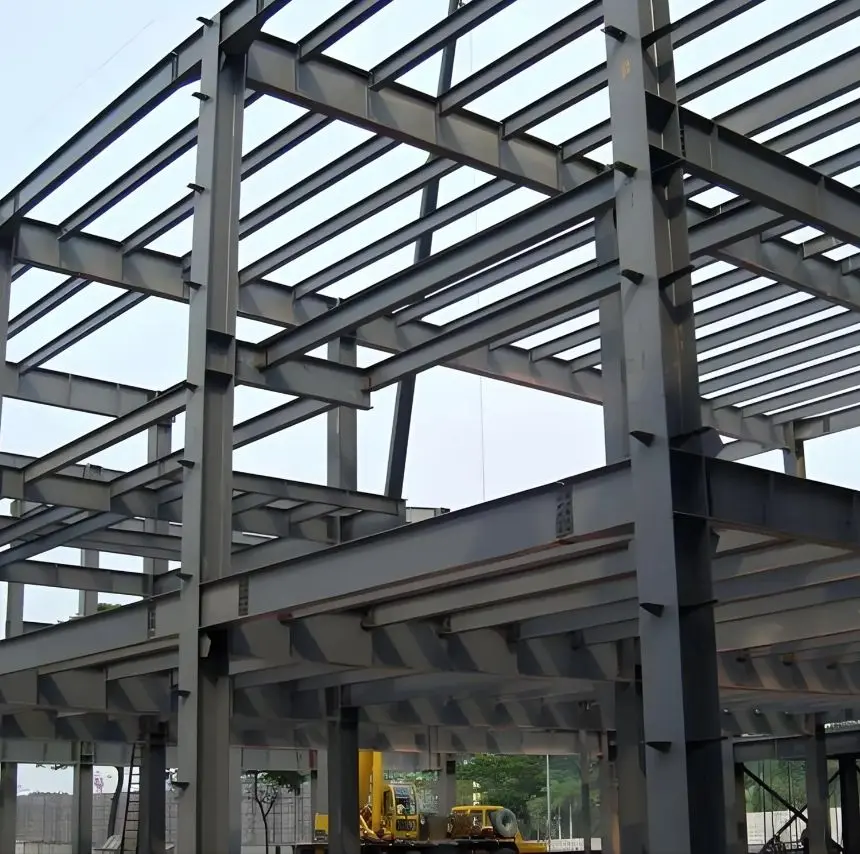
Steel structures have the following advantages:
(1) High material strength and light steel.
(2) Good toughness, plasticity and uniform material.
(3) Simple manufacturing and short construction period.
(4) Good sealing.
The disadvantages of steel Structures are:
(1) Heat-resistant but not fire-resistant. The strength does not change at 150 degrees Celsius, and the strength is about 0.3 at 600 degrees Celsius.
(2) The corrosion resistance of steel is poor and the maintenance cost is high. The steel used for steel structures includes steel plates, steel strips, steel sections (I-beams, channels, angles), steel pipes and steel castings.
Steel structure connection methods
There are three methods for connecting and assembling steel components: welding, riveting and fastener connection (bolt connection, nails, self-tapping screws, rivets).
Weld connection
Application of steel structure
Light steel structure is a new type of structure developed on the basis of ordinary steel structure, which includes all steel structures used under light roof.
Composition of portal frame
The main structure includes: columns, main beams, floor beams, support beams, wind-resistant columns, crane beams (travel beams), and parapet columns.
The secondary structure includes: support system (including horizontal support, column support, tie rods, brake trusses), gutters, roof purlins, wall purlins, tie rods, support pipe connectors (high-strength bolts, ordinary bolts, basket bolts, self-tapping screws, rivets), etc.
The enclosure structure includes: roof panels, wall panels, edging, etc.
Installation of steel structure
1. Hoisting and alignment of single column
2. Hoisting and alignment of piece structure
Steel structure panel
Polyurethane rock wool board, polyurethane edge-sealed rock wool board, metal curtain wall rock wool board, metal curtain wall board, color steel rock wool sandwich board, polyurethane color steel board, polyurethane sandwich board, polyurethane wall panel, polyurethane roof board, polyurethane rock wool sandwich board, polyurethane glass wool board, polyurethane edge-sealed rock wool sandwich board, polyurethane edge-sealed glass wool board, polyurethane board, polyurethane PU board.
Steel structure technology content
(1) High-rise steel structure technology. According to the building height and design requirements, frame, frame support, cylinder and giant frame structures are used respectively. The components can be made of steel, rigid reinforced concrete or steel tube concrete. Steel components are light and ductile. They can be welded steel or rolled steel, which is suitable for super-high-rise buildings; rigid reinforced concrete components have high rigidity and good fire resistance, which are suitable for medium and high-rise buildings or bottom structures; steel tube concrete is easy to construct and is only used for column structures.
(2) Spatial steel structure technology. Spatial steel structures have light weight, high rigidity, beautiful appearance and fast construction speed. Ball node flat grids with steel tubes as rods, multi-layer variable cross-section grids and grid shells are the most used structural types of spatial steel structures in my country. They have the advantages of high spatial rigidity and low steel consumption. They are in the design, construction and inspection procedures, and can provide complete CAD. In addition to grid structures, spatial structures also include large-span cable suspension structures and cable membrane structures.
(3) Light steel structure technology. A new structural form with walls and roof enclosures made of light colored steel plates. The light steel structure system is composed of large-section thin-walled H-shaped steel wall beams and roof purlins welded or rolled from steel plates above 5mm, a flexible support system made of round steel and high-strength bolt connections. The column spacing can be from 6m to 9m, the span can reach 30m or more, the height can reach more than ten meters, and light hanging four can be installed. The steel consumption is 20-30kg/m2. There are now standardized design procedures and professional production enterprises, with good product quality, fast installation speed, light weight, low investment, and construction is not restricted by seasons. It is suitable for various light industrial plants.






