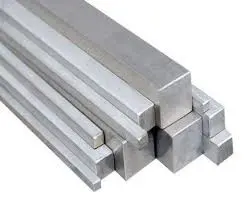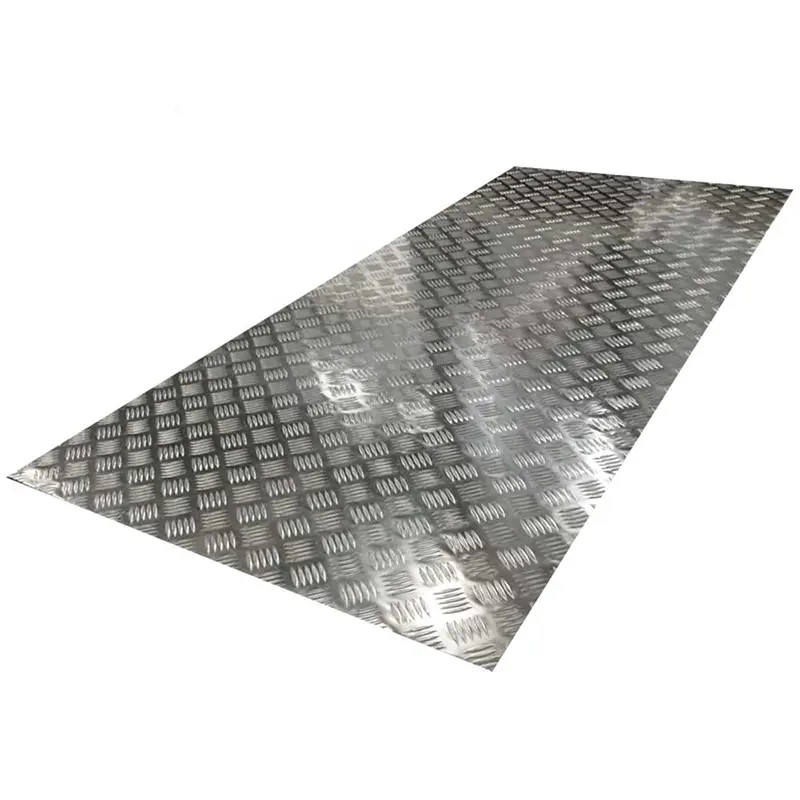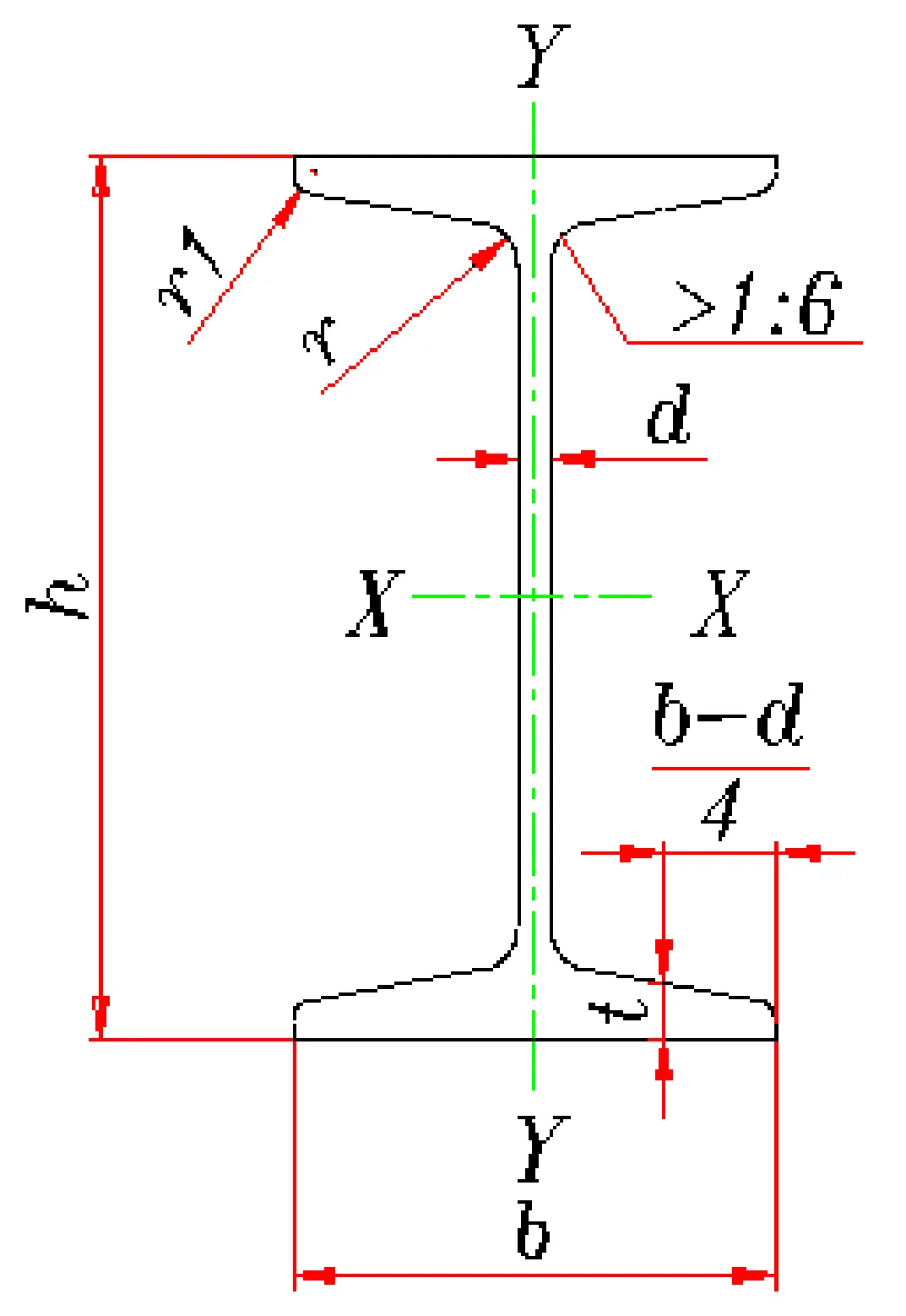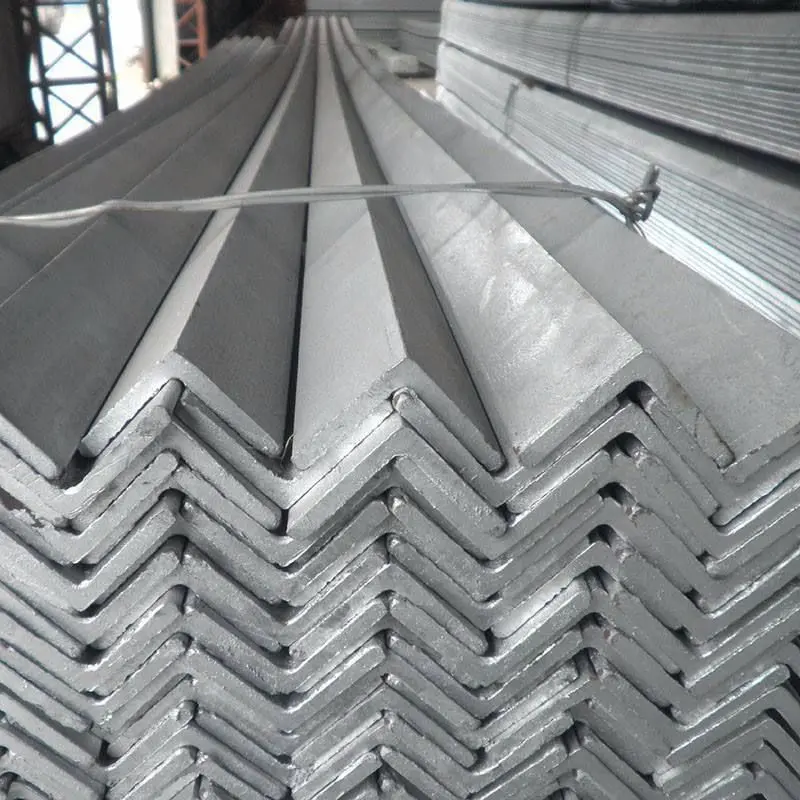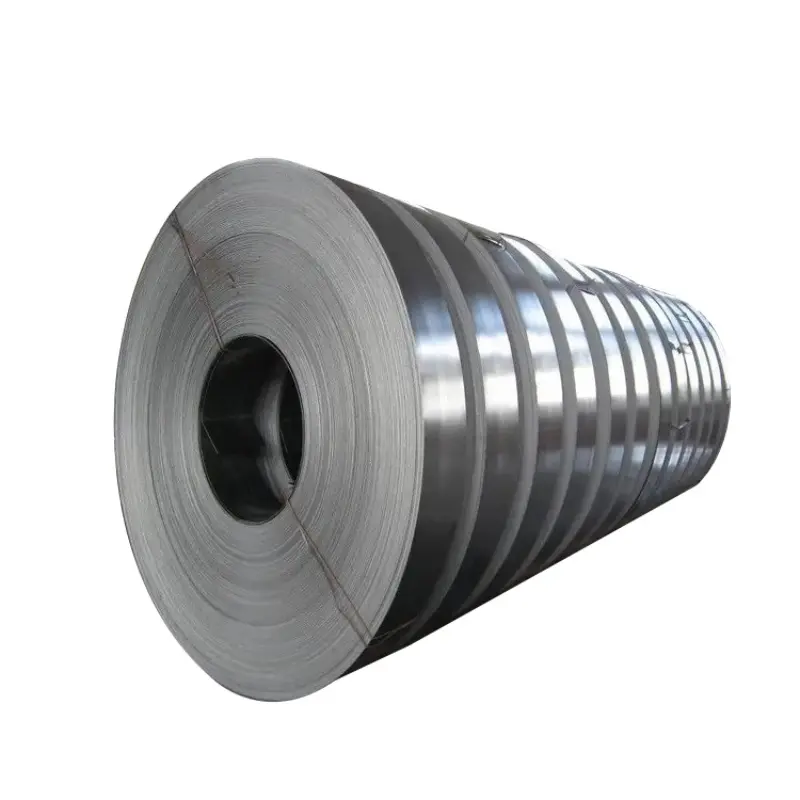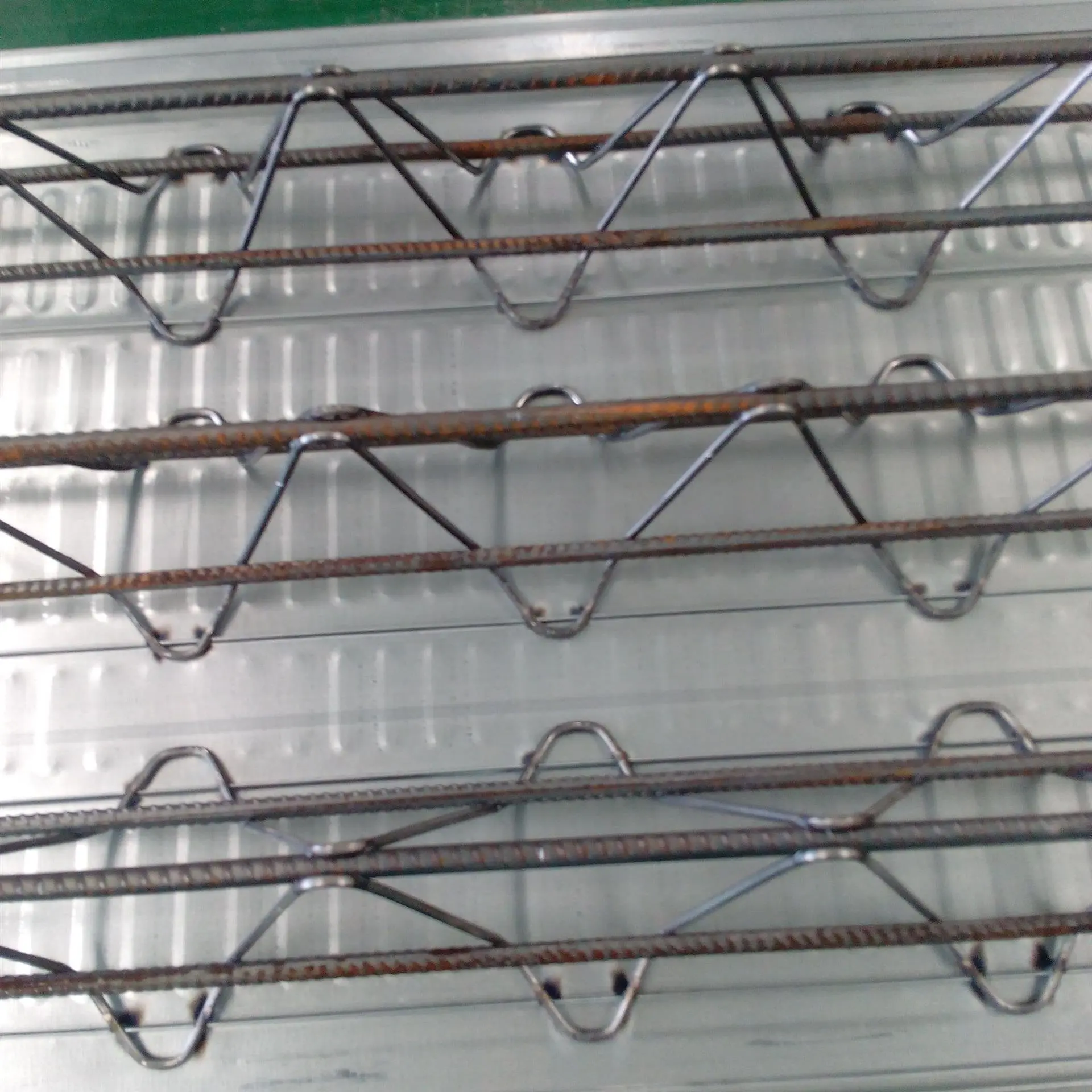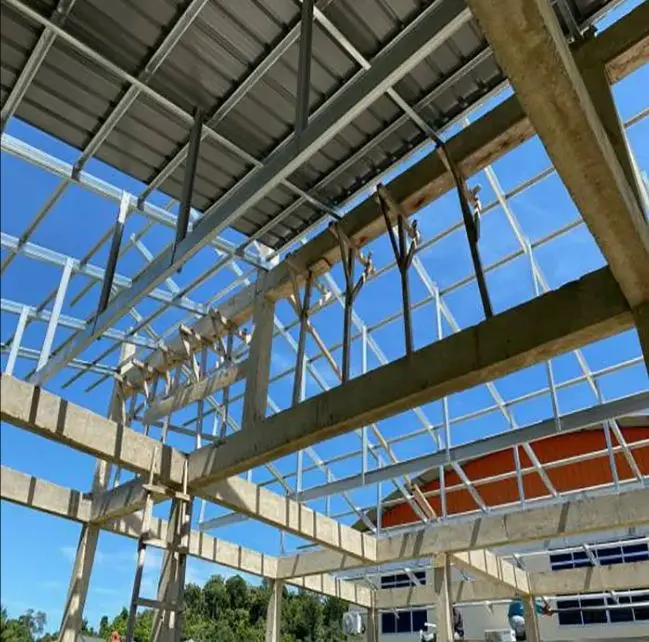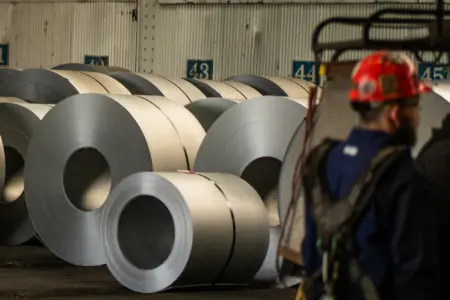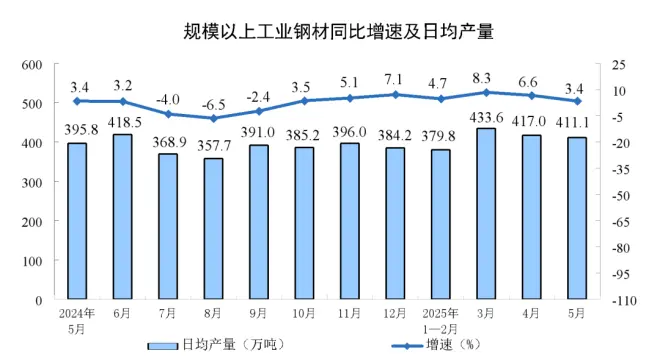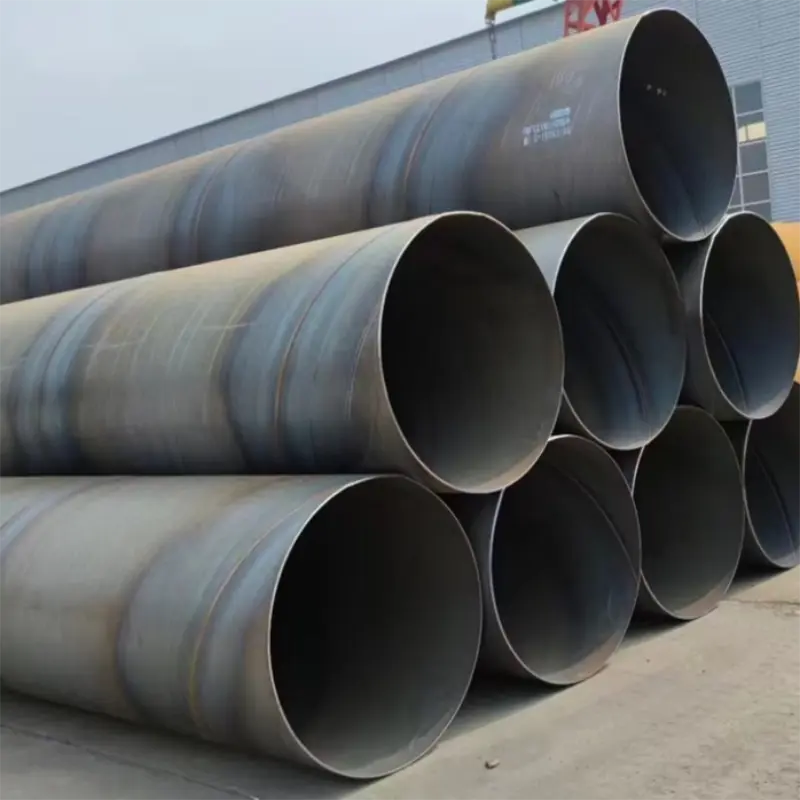Detailed analysis of the characteristics and construction technology of reinforced truss floor decking
Steel truss floor deck is a prefabricated building formwork material used to support floors and bear loads.
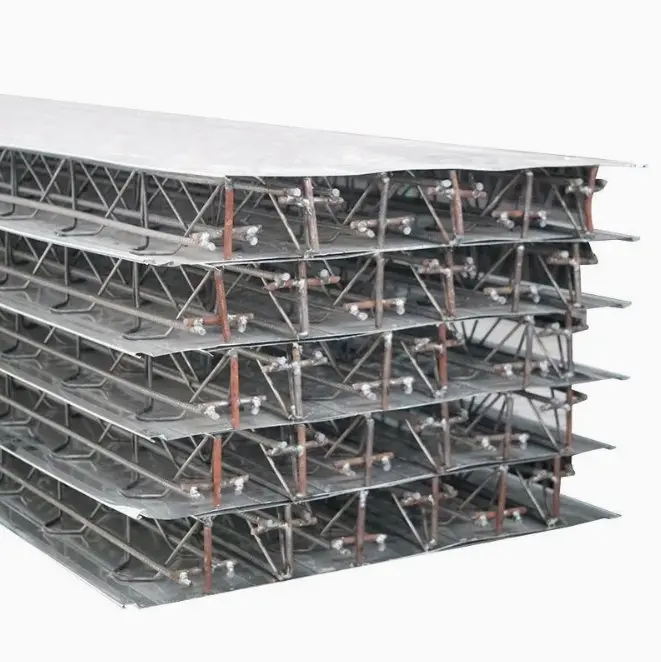
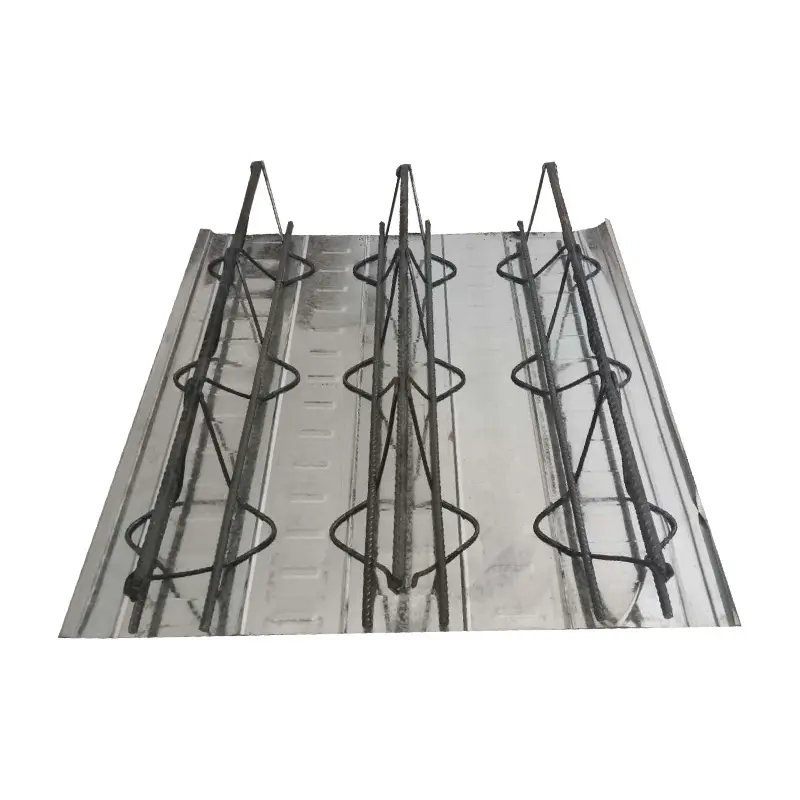
It is designed with a fiber cement pressure plate as the main panel, a galvanized steel grid embedded in the middle, and then the steel Truss and keel welded structure.Steel truss floor deck is usually used in high-rise buildings, bridge structures, tunnel structures, underground parking lots, underground passages, ring beams, foundations, cast-in-place tops of floors, shear walls and other fields.
As a common formwork material, the characteristics and construction process of steel truss floor deck are as follows:
1. Characteristics of steel truss floor deck:
1. High strength: Steel truss floor deck adopts materials such as steel truss, has high strength and rigidity, and can withstand large loads and deformations.
2. Economical and efficient: Steel truss floor deck adopts standardized production, is light in weight, easy to install, and eliminates the traditional concrete surface plastering process, which can improve work efficiency and reduce construction costs.
3. Spatial flexibility: The steel truss floor deck can be cut arbitrarily according to the drawings without secondary processing. The plane size is flexible and can adapt to the requirements of building span, variable depth and opening, etc. It can realize large-span open space and provide flexible internal layout design and use.
4. Anti-corrosion and weathering: The steel truss floor deck is acid-alkali resistant, corrosion-resistant, and has strong resistance to biological decay and moth, and will not mold and rot; it is also resistant to aging, weathering, freezing and thawing, sunlight, and acid rain, and has good weather resistance.
2. Construction process of steel truss floor deck:
1. The construction site is clean and tidy, and the required materials, tools and equipment are prepared according to the design drawings and relevant specifications.
2. Check whether the steel truss floor deck at the construction site is flat and firm, and make necessary trimming and cleaning.
3. According to the shape and size of the building, make and install appropriate floor decks to ensure the shape and flatness of the concrete when pouring.
4. Mix and stir the concrete and pour it evenly into the formwork, taking vibration measures to remove bubbles and improve the compactness of the concrete.
5. Check the quality of the poured steel truss floor deck, including size, flatness and strength. If necessary, perform trimming and reinforcement.






