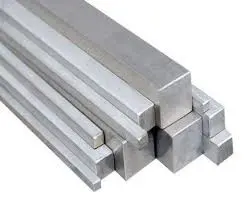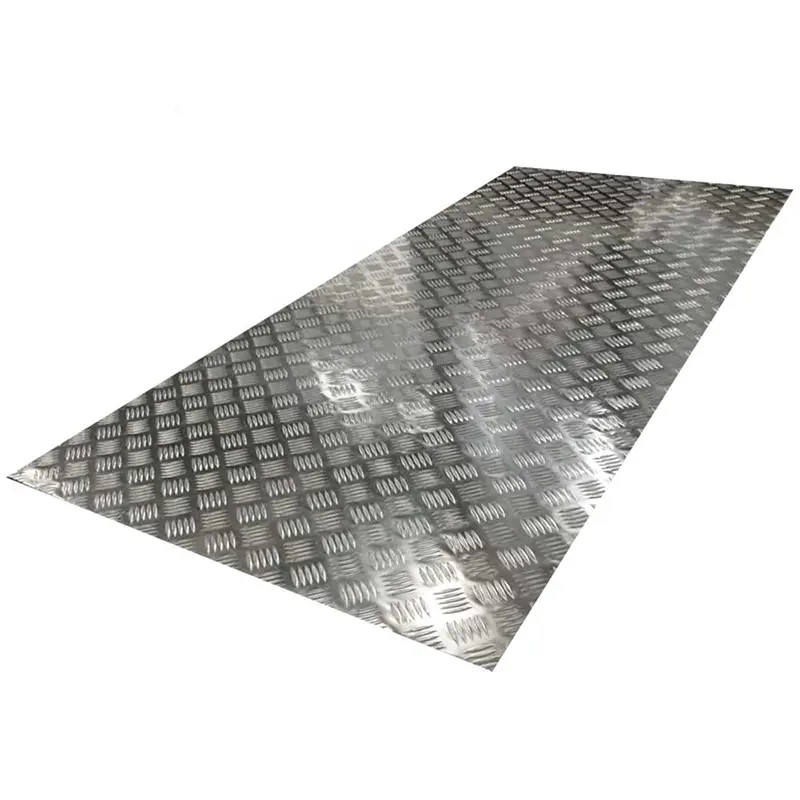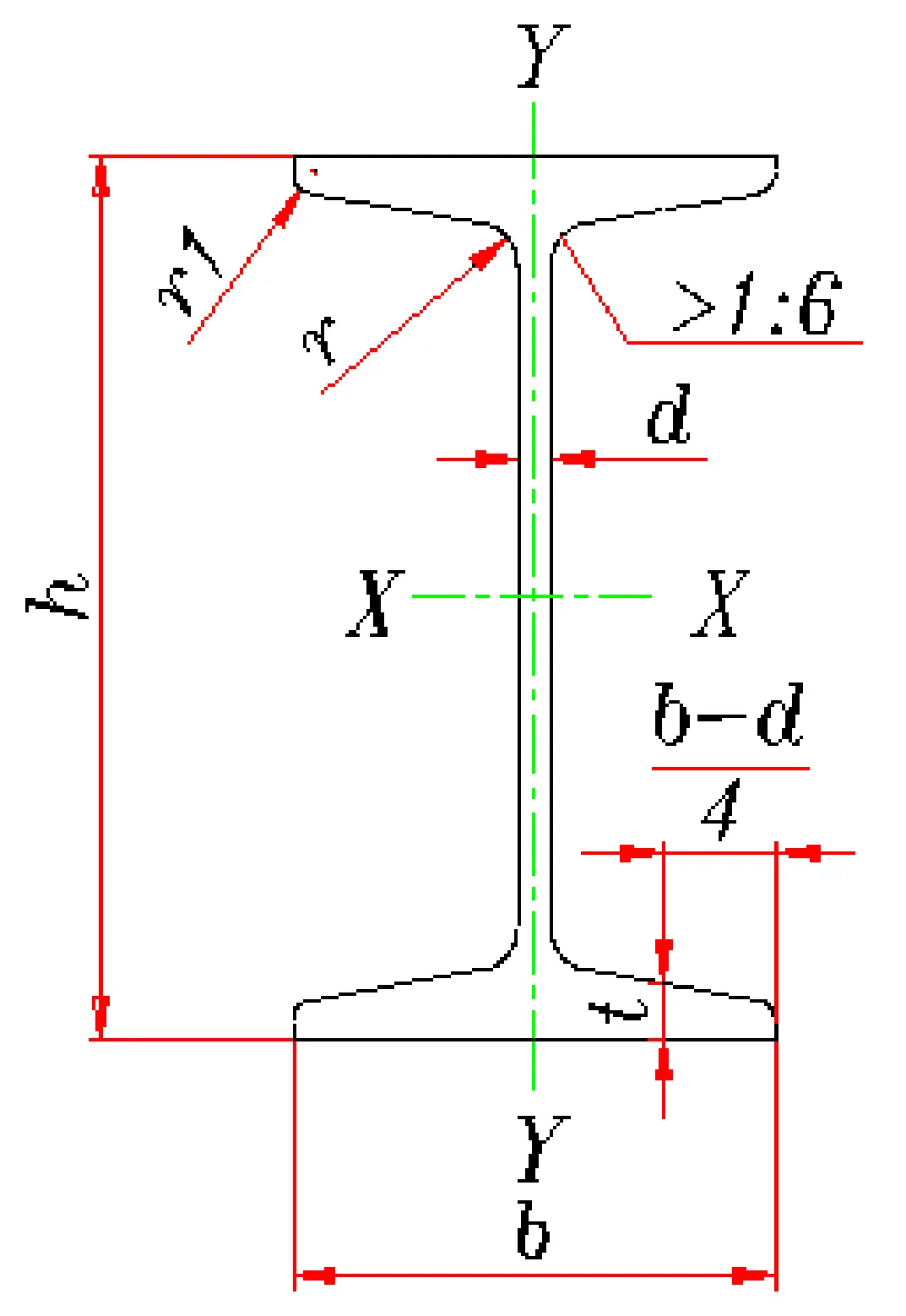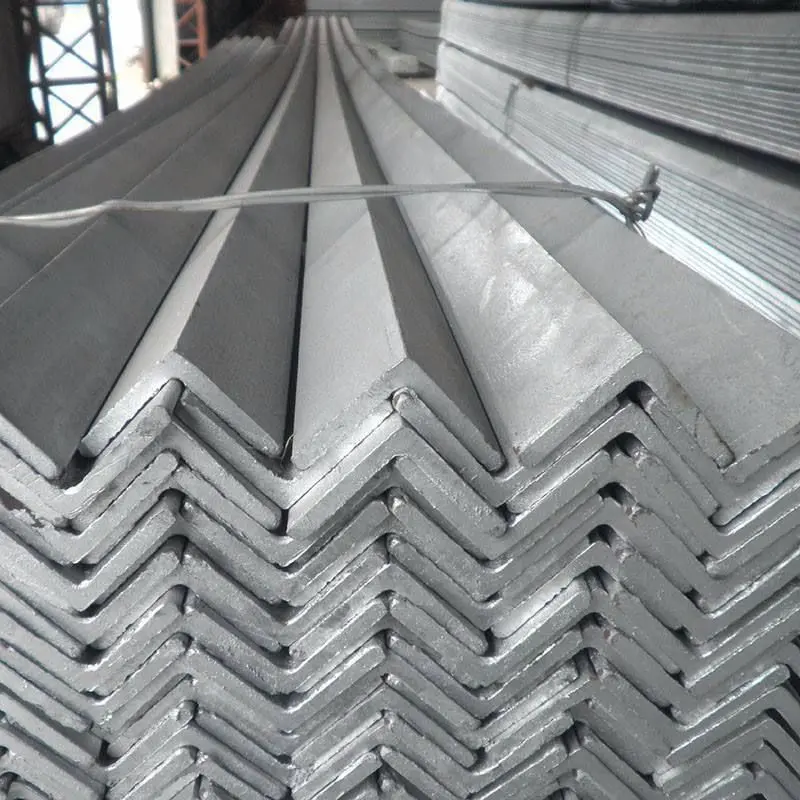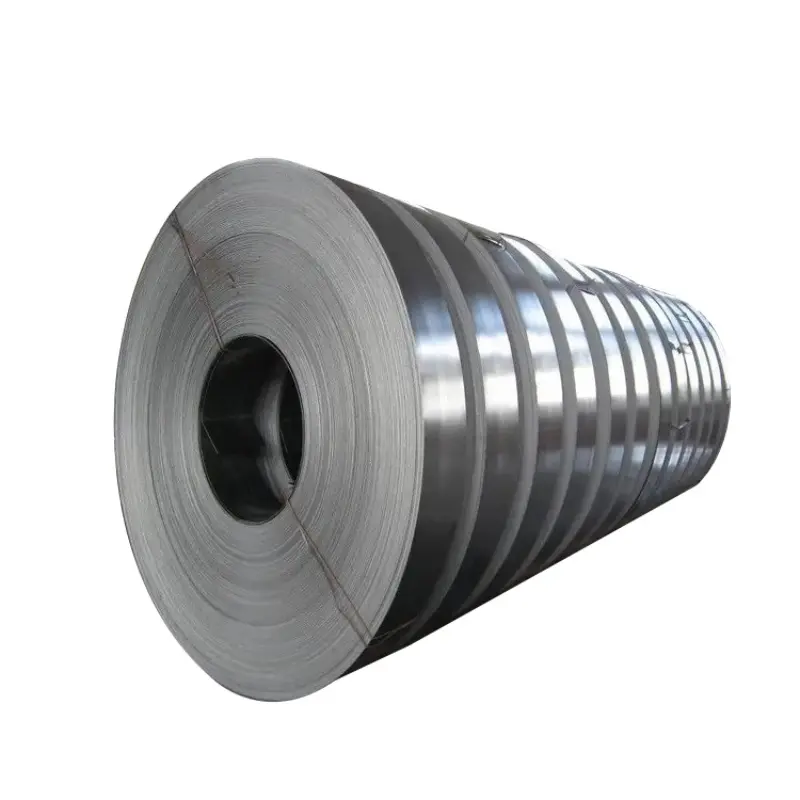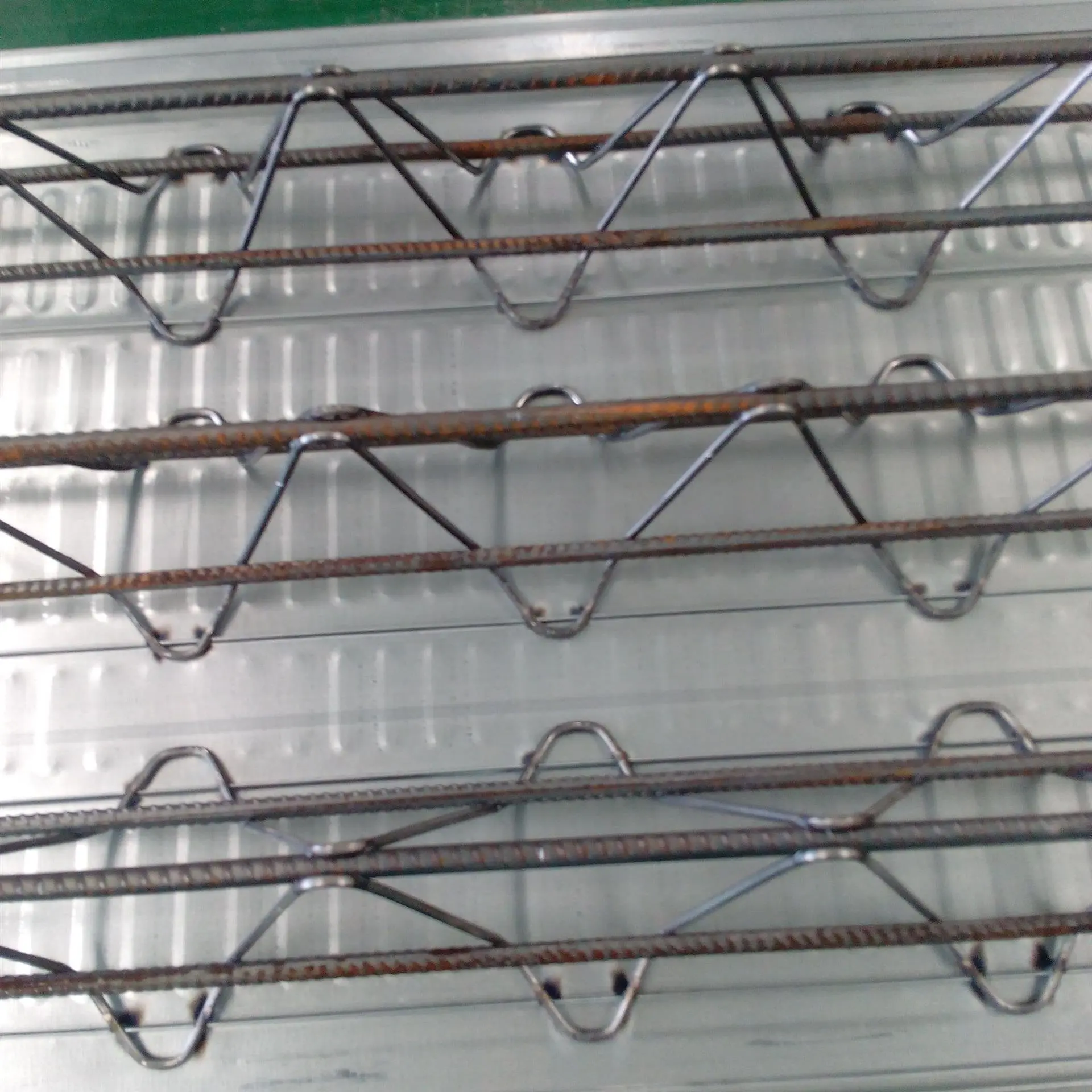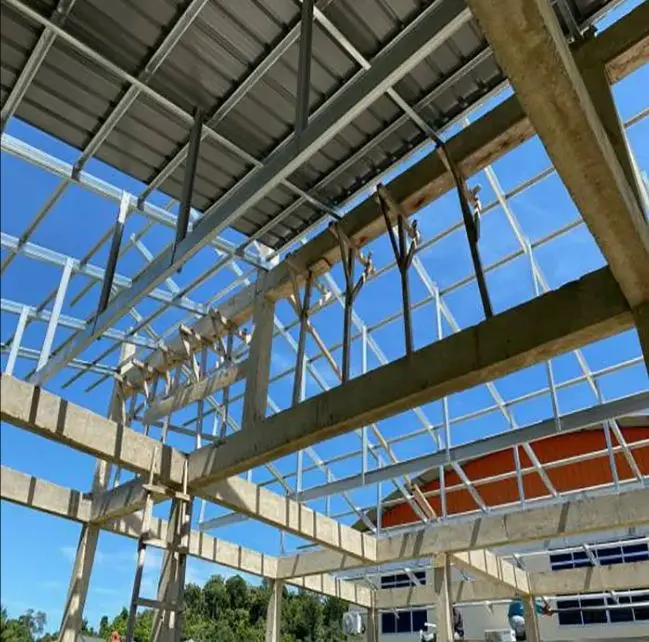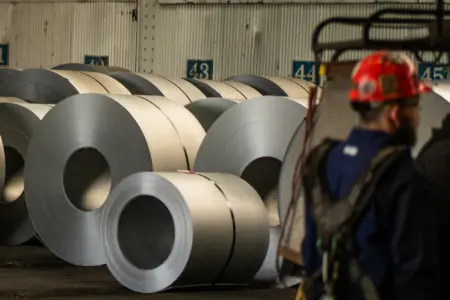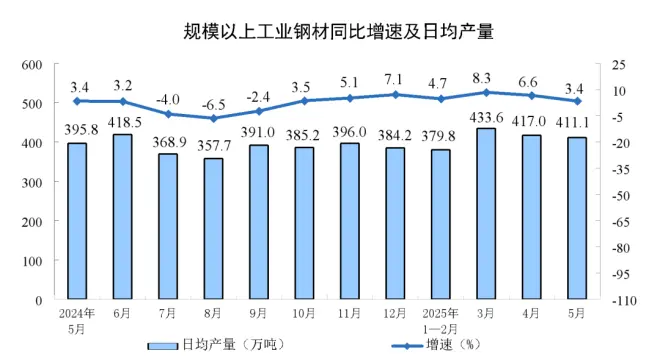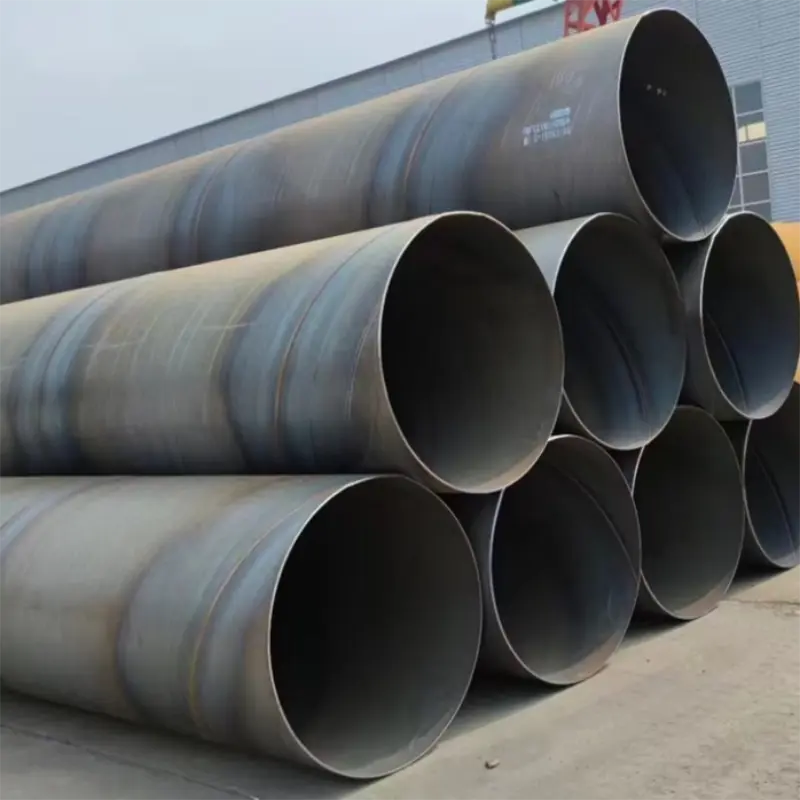Steel Bar Truss Floor Slab: A Modern Building Structure Solution
Steel bar truss floor slabis a new type of building structure that combines steel bars and Truss structures, with high structural strength and stability, and is widely used in the construction industry.
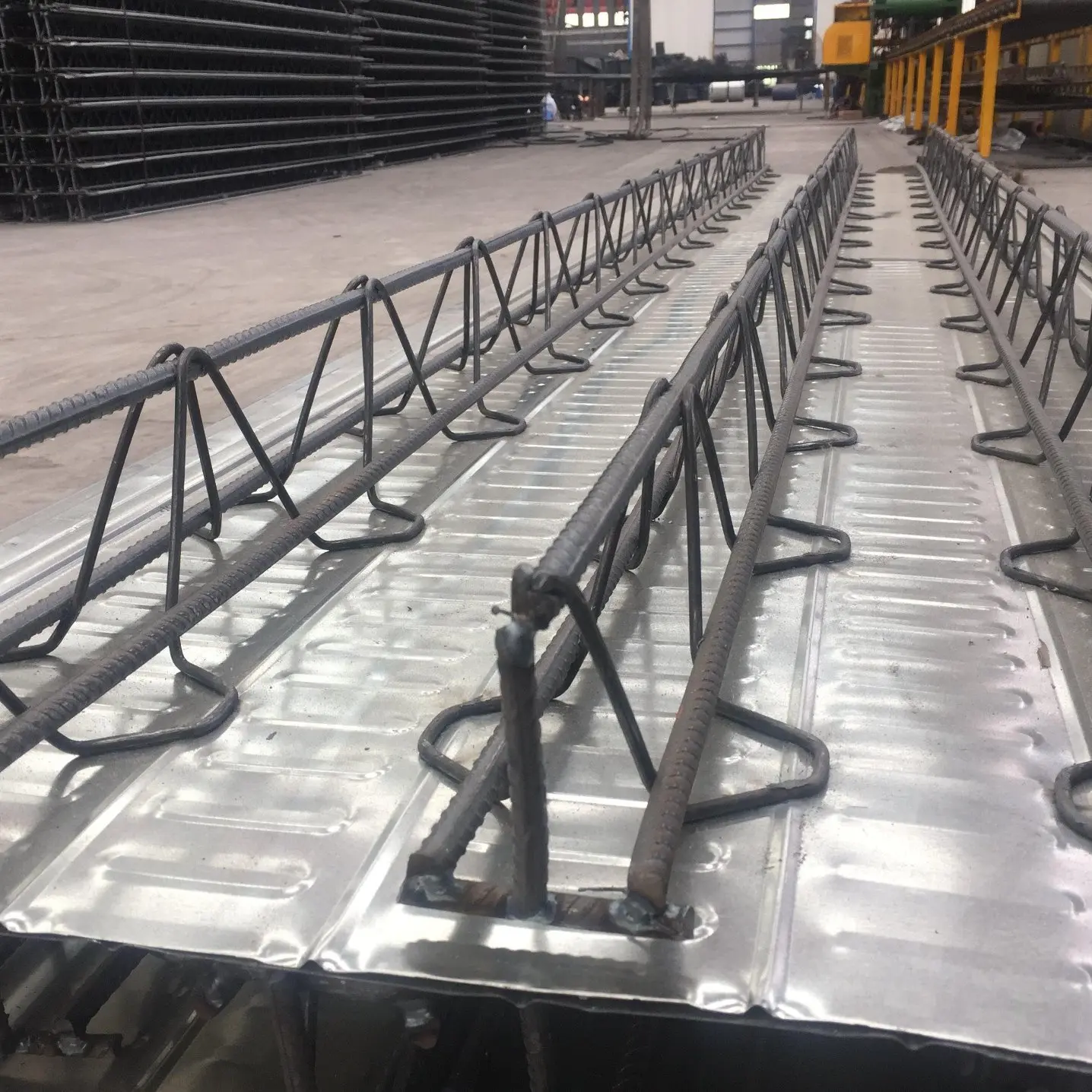
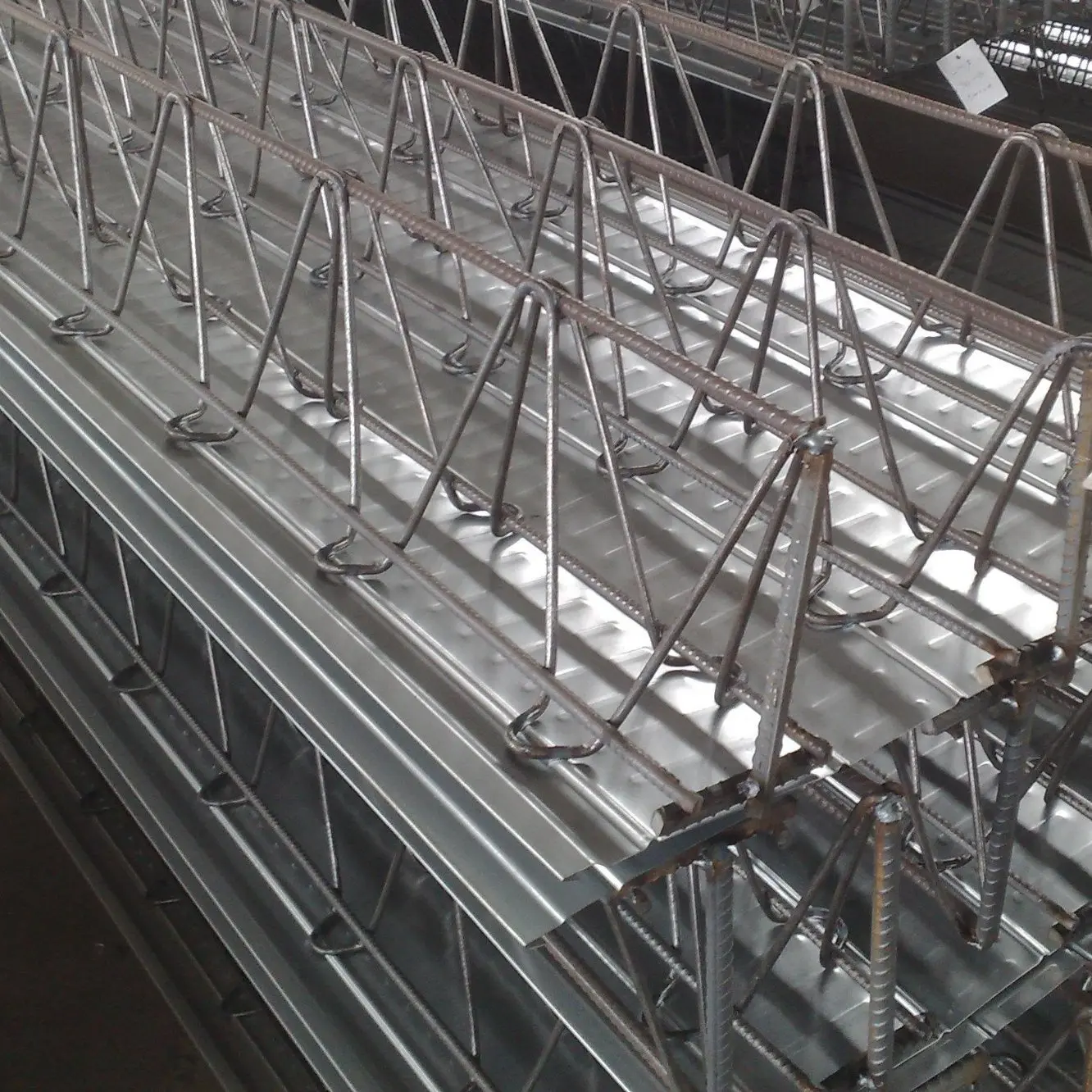
This article will explore the relevant content of steel truss floor slabs, including their definition, design principles, structural characteristics, construction points, and case analysis.
Steel truss floor slab is a load-bearing plate composed of steel bars and truss structures. It mainly consists of a steel skeleton, grid steel bars, and upper and lower panels. The steel skeleton and grid steel bars are connected together by welding or bundling, and then fixed to the upper and lower panels to form a whole. This structural form can effectively transfer vertical loads to the surrounding supporting structures, with high structural strength and stability.
The design principles of steel truss floor slabs mainly include the following points:
Ensure the safety and reliability of the structure. When designing, various possible load situations should be considered, including static loads, dynamic loads, wind loads, earthquakes, etc., to ensure that the structure can maintain safety and stability under various working conditions.
Optimize structural design. On the premise of ensuring structural safety, the self weight of the structure should be minimized as much as possible to improve structural efficiency. At the same time, construction techniques and maintainability should be considered to make the design more reasonable and economical.
Ensure construction quality. To ensure the construction quality of the steel truss floor slab, suitable construction materials and equipment should be selected, a reasonable construction plan and process flow should be formulated, and construction should be strictly carried out in accordance with the design drawings and construction specifications.
The structural characteristics of steel truss floor slabs mainly include the following points:
High structural strength. The steel bar truss floor slab adopts a combination of steel bars and truss structure, which has high structural strength and stability, and can withstand large vertical loads and horizontal forces.
Lightweight. The grid steel bars and upper and lower panels in the steel truss floor slab are generally made of lightweight materials, making the entire structure lighter in weight and easier to transport and install.
Convenient construction. Steel truss floor slabs do not require extensive on-site welding and bundling work during construction, which can greatly shorten the construction period and improve construction efficiency.
Energy conservation and environmental protection. The production process of steel truss floor slabs does not require a large amount of concrete pouring, which can reduce construction waste and noise pollution, and has good energy-saving and environmental protection performance.
The construction points of steel truss floor slab mainly include the following:
Before construction, it is necessary to carefully review the design drawings and technical documents, understand the design intent and requirements, and prepare for construction according to the design drawings.
When installing the steel truss floor support plate, it should be ensured that its connection with the surrounding supporting structure is firm and stable, and fixed according to the design requirements.
During the construction process, attention should be paid to protecting the surface of the steel truss floor slab, avoiding scratches, impacts, and other damages to ensure structural quality and service life.
Case analysis:
A commercial complex adopts steel truss floor slabs as one of its structural forms. In the design, considering the functional and structural characteristics of the building, the steel truss floor slab model and specifications suitable for the project were adopted. During the construction process, strictly follow the design drawings and construction specifications to ensure construction quality. During use, the commercial complex has undergone multiple natural disasters and changes in load-bearing capacity, but the steel truss floor slabs still maintain good structural condition and performance, providing strong guarantees for the safety and stability of the entire building.
In summary, steel truss floor slabs are a new type of building structure with high structural strength and stability, and are widely used in the construction industry. In the design, construction, and use process, its characteristics and usage requirements should be fully considered to ensure optimal structural performance and effectiveness.
During the construction process, suitable construction equipment and materials should be selected, and operations should be strictly carried out in accordance with construction specifications and process flow.






